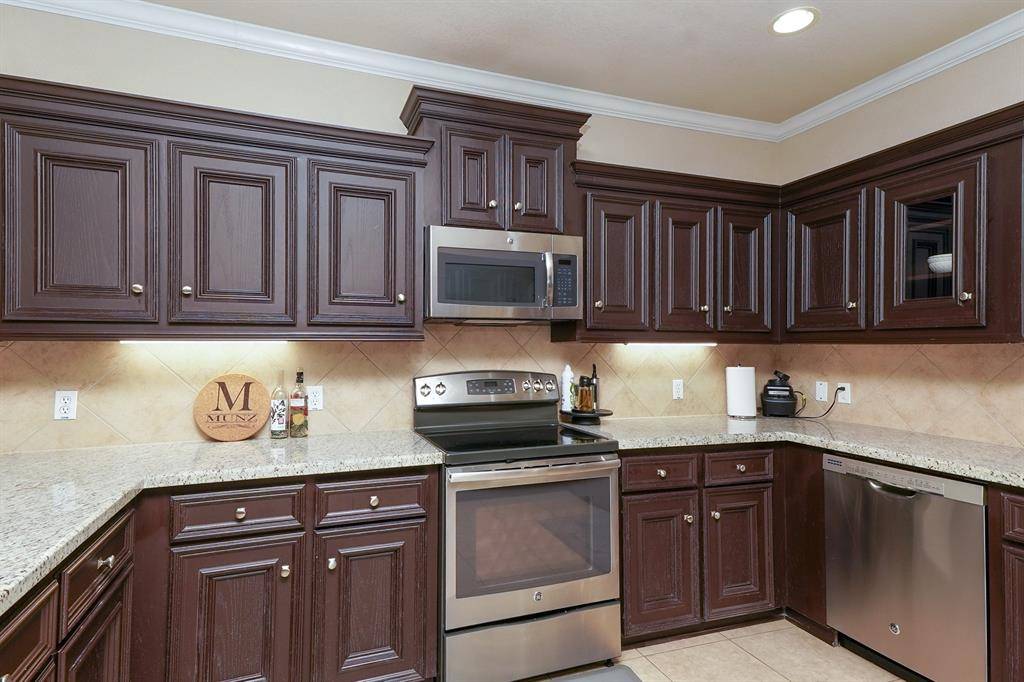$249,900
For more information regarding the value of a property, please contact us for a free consultation.
3 Beds
2.1 Baths
1,799 SqFt
SOLD DATE : 06/27/2025
Key Details
Property Type Townhouse
Sub Type Townhouse
Listing Status Sold
Purchase Type For Sale
Square Footage 1,799 sqft
Price per Sqft $133
Subdivision Towne Oaks Sec I Rep A Al
MLS Listing ID 95432747
Sold Date 06/27/25
Style Contemporary/Modern
Bedrooms 3
Full Baths 2
Half Baths 1
HOA Fees $8/qua
Year Built 2006
Annual Tax Amount $5,439
Tax Year 2024
Lot Size 2,069 Sqft
Property Sub-Type Townhouse
Property Description
A must see move in ready townhome in the heart of Alvin. Appliances included. Corner location with open green space. Great floor plan with a large den with french doors overlooking the private patio. The oversized updated kitchen has beautiful custom cabinet and granite countertops. Lots of great workspace for the chef. All appliances stay. The kitchen is open to the breakfast/dining room and den. The primary bedroom is downstairs with a private en suite bathroom. Nice oversized shower in the primary bathroom. 2 spacious secondary bedrooms upstairs plus a full bathroom. Half bathroom downstairs. Lots of storage in the meticulously maintained home. Enjoy the big patio with slate flooring that connects the home to the 2 car garage. Greenspace right off the patio. This community has lots of open greenspace with a gazebo. Enjoy the low maintenance of townhome living with no yard work. Walking distance to nearby parks and trails. Never flooded!
Location
State TX
County Brazoria
Area Alvin South
Rooms
Bedroom Description Primary Bed - 1st Floor,Walk-In Closet
Other Rooms 1 Living Area, Kitchen/Dining Combo, Living Area - 1st Floor
Master Bathroom Primary Bath: Shower Only, Secondary Bath(s): Tub/Shower Combo
Kitchen Breakfast Bar, Kitchen open to Family Room
Interior
Interior Features High Ceiling, Open Ceiling, Window Coverings
Heating Central Electric
Cooling Central Gas
Flooring Carpet, Engineered Wood, Tile
Appliance Electric Dryer Connection
Exterior
Exterior Feature Fenced, Front Green Space, Patio/Deck, Side Green Space
Parking Features Attached/Detached Garage
Roof Type Composition
Street Surface Concrete,Curbs,Gutters
Private Pool No
Building
Story 2
Unit Location On Corner
Entry Level Levels 1 and 2
Foundation Slab
Sewer Public Sewer
Water Public Water
Structure Type Brick
New Construction No
Schools
Elementary Schools Hasse Elementary School (Alvin)
Middle Schools Fairview Junior High School
High Schools Alvin High School
School District 3 - Alvin
Others
HOA Fee Include Exterior Building,Grounds,Other
Senior Community No
Tax ID 8041-0205-000
Acceptable Financing Cash Sale, Conventional, FHA
Tax Rate 2.4645
Disclosures Sellers Disclosure
Listing Terms Cash Sale, Conventional, FHA
Financing Cash Sale,Conventional,FHA
Special Listing Condition Sellers Disclosure
Read Less Info
Want to know what your home might be worth? Contact us for a FREE valuation!

Our team is ready to help you sell your home for the highest possible price ASAP

Bought with Kimberly Kibbe Properties






