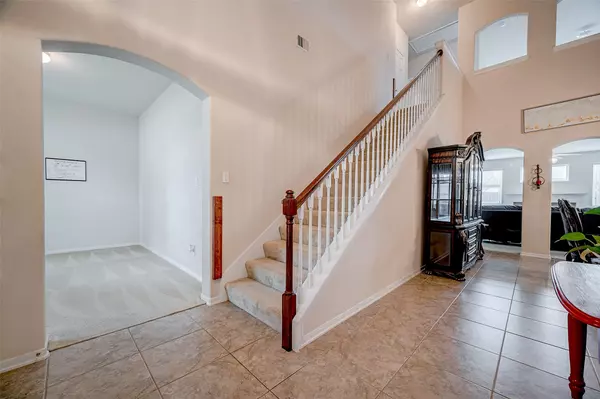$300,000
$295,000
1.7%For more information regarding the value of a property, please contact us for a free consultation.
4 Beds
3 Baths
2,706 SqFt
SOLD DATE : 04/02/2025
Key Details
Sold Price $300,000
Property Type Single Family Home
Sub Type Detached
Listing Status Sold
Purchase Type For Sale
Square Footage 2,706 sqft
Price per Sqft $110
Subdivision Fairpark Village Sec 3
MLS Listing ID 44460681
Sold Date 04/02/25
Style Traditional
Bedrooms 4
Full Baths 2
Half Baths 1
HOA Fees $5/ann
HOA Y/N Yes
Year Built 2011
Annual Tax Amount $4,231
Tax Year 2024
Lot Size 6,599 Sqft
Acres 0.1515
Property Sub-Type Detached
Property Description
Located on a quiet cul-de-sac in the desirable Fairpark Village community, this home offers a functional and versatile layout. The entryway opens to a dedicated study and formal dining area, leading into a spacious family room with a cozy gas log fireplace. The kitchen features 42-inch cabinets and plenty of counter space, and a walk-in pantry. The downstairs primary suite includes a bright bathroom with a jetted tub, separate shower, dual sinks, and a large walk-in closet with built-in shelving. Custom wooden gates at the top of the staircase add a thoughtful touch for families with pets or young children. Upstairs, you'll find a generous game room, three additional bedrooms, and a full bath. The home offers ample storage throughout. Conveniently located near a scenic lake and park. A great home at a great value—schedule your showing today!" Priced to sell!
Location
State TX
County Fort Bend
Community Community Pool
Area Fort Bend South/Richmond
Interior
Interior Features Double Vanity, High Ceilings, Jetted Tub, Kitchen/Family Room Combo, Separate Shower, Walk-In Pantry
Heating Central, Gas
Cooling Central Air, Electric
Flooring Brick, Carpet, Tile
Fireplaces Number 1
Fireplaces Type Gas Log
Fireplace Yes
Appliance Dishwasher, Microwave
Exterior
Exterior Feature Fully Fenced, Fence, Private Yard
Parking Features Attached, Driveway, Garage
Garage Spaces 2.0
Fence Back Yard
Community Features Community Pool
Water Access Desc Public
Roof Type Composition
Private Pool No
Building
Lot Description Subdivision
Story 2
Entry Level Two
Foundation Slab
Sewer Public Sewer
Water Public
Architectural Style Traditional
Level or Stories Two
New Construction No
Schools
Elementary Schools Culver Elementary School
Middle Schools George Junior High School
High Schools Terry High School
School District 33 - Lamar Consolidated
Others
HOA Name Crest Management
Tax ID 2949-03-003-0160-901
Security Features Smoke Detector(s)
Acceptable Financing Cash, Conventional, FHA
Listing Terms Cash, Conventional, FHA
Read Less Info
Want to know what your home might be worth? Contact us for a FREE valuation!

Our team is ready to help you sell your home for the highest possible price ASAP

Bought with Encore Fine Properties






