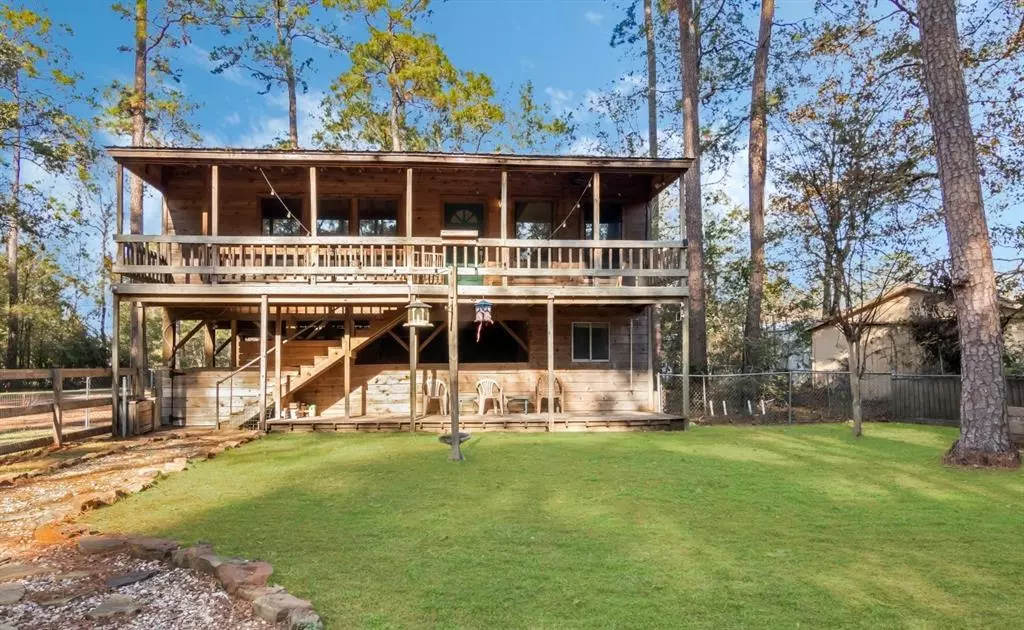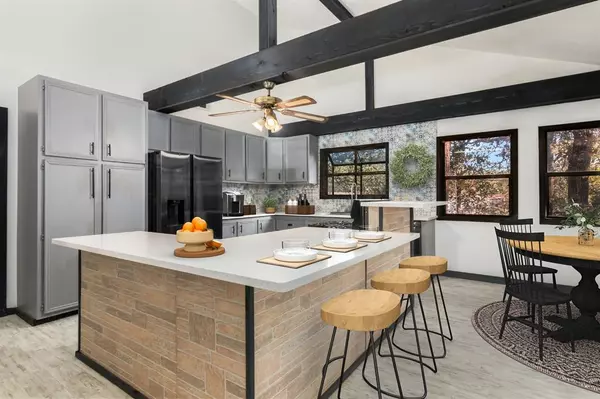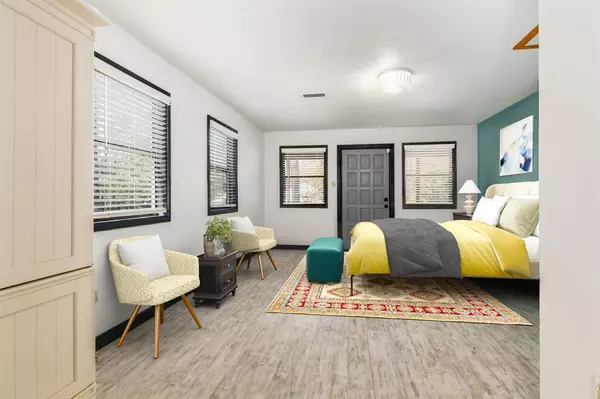$260,000
For more information regarding the value of a property, please contact us for a free consultation.
2 Beds
1.1 Baths
1,440 SqFt
SOLD DATE : 01/09/2025
Key Details
Property Type Single Family Home
Listing Status Sold
Purchase Type For Sale
Square Footage 1,440 sqft
Price per Sqft $179
Subdivision Arbor Oaks
MLS Listing ID 93716717
Sold Date 01/09/25
Style Traditional
Bedrooms 2
Full Baths 1
Half Baths 1
Year Built 1989
Annual Tax Amount $4,621
Tax Year 2024
Lot Size 2.355 Acres
Acres 2.355
Property Description
This charming home sits on 2.35 acres in the heart of New Caney, offering LOW TAXES and NO MUD! Featuring an open floor plan with high beamed ceilings, multiple covered deck spaces, and a cozy backyard firepit area; this home is perfect for entertaining! The spacious kitchen includes a large island and ample cabinet space. The cozy breakfast nook is ideal for casual meals or as a home office. Natural light fills the home, which boasts fun updates like a stunning primary bath, sliding barn doors, barnwood laminate flooring, and brand new carpet in the primary bedroom. Private and serene, outdoor living is a breeze with a large covered balcony and custom firepit, surrounded by mature trees. The property includes covered parking with RV/boat storage, additional workspace/storage beneath the home, and a large propane tank for heating. Conveniently located near 59 and the 99 Grand Parkway, with easy access to dining, shopping, and entertainment!
Location
State TX
County Montgomery
Area Porter/New Caney West
Rooms
Bedroom Description All Bedrooms Up,En-Suite Bath
Other Rooms 1 Living Area
Master Bathroom Primary Bath: Separate Shower, Primary Bath: Soaking Tub, Vanity Area
Kitchen Island w/o Cooktop, Kitchen open to Family Room
Interior
Interior Features High Ceiling
Heating Central Gas
Cooling Central Electric
Flooring Carpet, Laminate
Fireplaces Number 1
Fireplaces Type Gaslog Fireplace
Exterior
Exterior Feature Covered Patio/Deck, Fully Fenced, Side Yard
Parking Features None
Carport Spaces 2
Garage Description Additional Parking, RV Parking
Roof Type Metal
Private Pool No
Building
Lot Description Cleared, Wooded
Story 1
Foundation On Stilts
Lot Size Range 2 Up to 5 Acres
Sewer Public Sewer
Water Public Water
Structure Type Wood
New Construction No
Schools
Elementary Schools Hope Elementary School (Conroe)
Middle Schools Moorhead Junior High School
High Schools Caney Creek High School
School District 11 - Conroe
Others
Senior Community No
Restrictions No Restrictions
Tax ID 2155-00-04100
Energy Description Ceiling Fans,Digital Program Thermostat
Acceptable Financing Cash Sale, Conventional, FHA, VA
Tax Rate 1.5787
Disclosures Sellers Disclosure
Listing Terms Cash Sale, Conventional, FHA, VA
Financing Cash Sale,Conventional,FHA,VA
Special Listing Condition Sellers Disclosure
Read Less Info
Want to know what your home might be worth? Contact us for a FREE valuation!

Our team is ready to help you sell your home for the highest possible price ASAP

Bought with Keller Williams Realty Northeast






