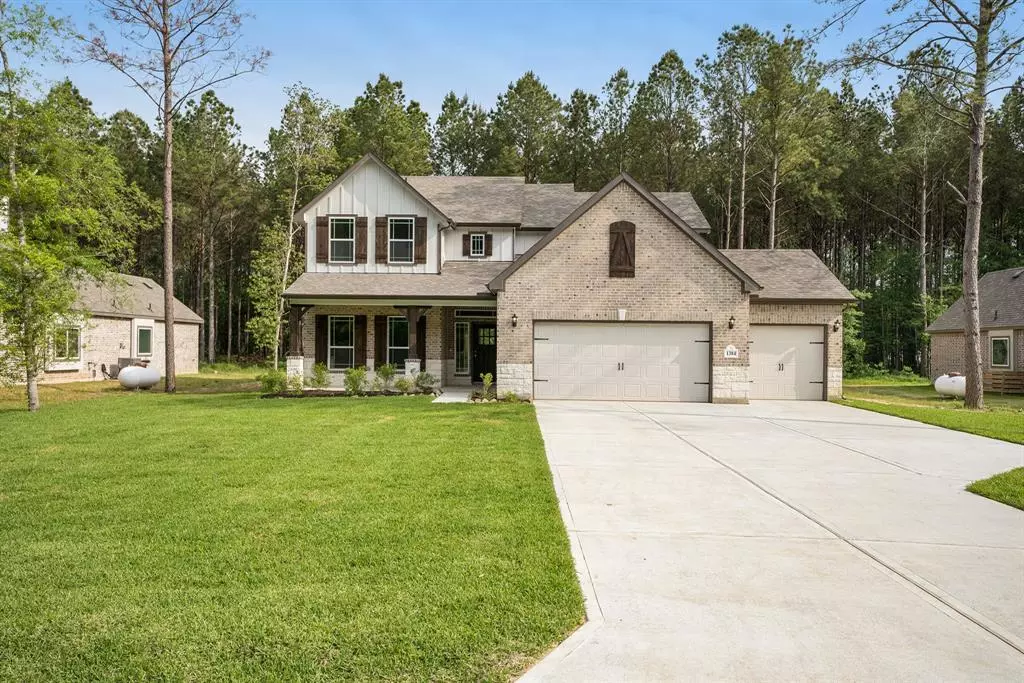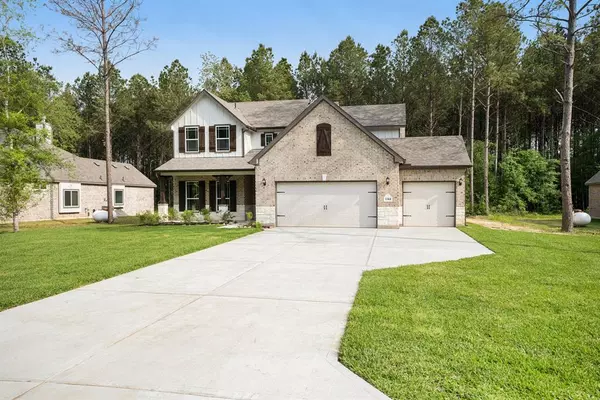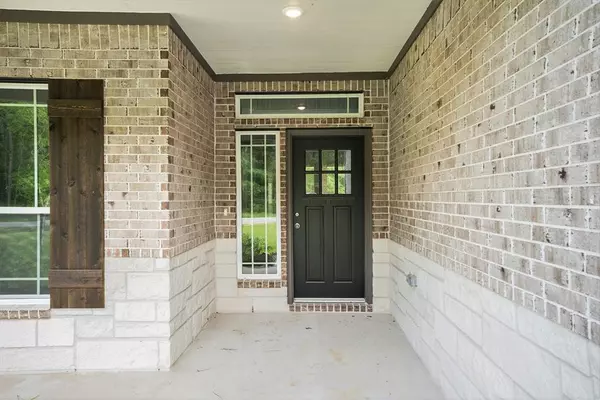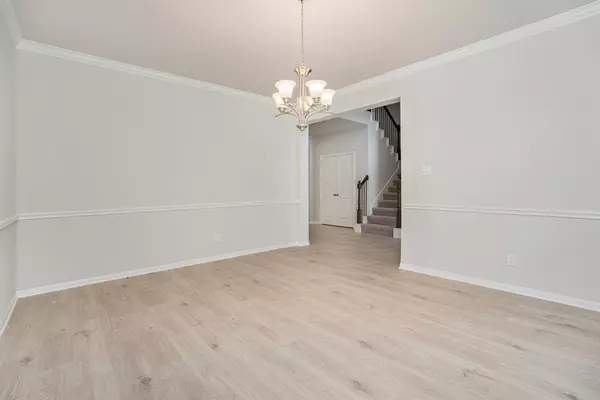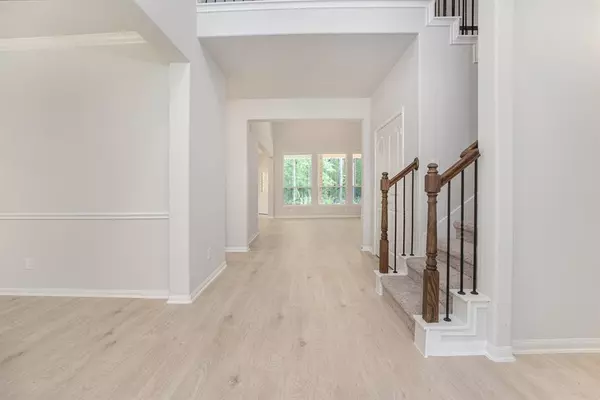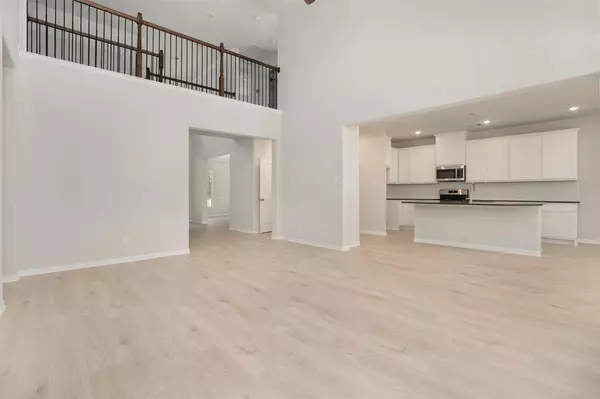$469,990
For more information regarding the value of a property, please contact us for a free consultation.
4 Beds
3.1 Baths
2,976 SqFt
SOLD DATE : 12/20/2024
Key Details
Property Type Single Family Home
Listing Status Sold
Purchase Type For Sale
Square Footage 2,976 sqft
Price per Sqft $157
Subdivision Encino Estates
MLS Listing ID 61474378
Sold Date 12/20/24
Style Traditional
Bedrooms 4
Full Baths 3
Half Baths 1
HOA Fees $37/ann
HOA Y/N 1
Year Built 2024
Lot Size 0.689 Acres
Acres 0.689
Property Description
"Experience Rustic Charm! Gorgeous 2972 sq ft, 2-Story home offers 4 bedrooms, 3.5 bath & 3 car garage Home on nearly 3/4 Acre! Discover soaring ceilings, formal dining, mudroom, and a stunning kitchen featuring 42” white cabinets, exquisite quartz countertops, and a custom-designed backsplash. Oversized island overlooks the spacious family room! Luxurious primary suite on the main floor boasts tall windows, separate tub & shower, and his & her high-boy vanities & closets. Upstairs, find elegant wrought iron spindles, large bedrooms, w/loft game room! Enjoy the large covered back patio - ideal for summer BBQs! This home comes with structured wiring, 2 A/C units, garage door openers, USB outlets, media outlets, gutters, and a sprinkler system. Located in Dayton ISD with Low Tax Rate! Don't miss out, Call Today!"
Location
State TX
County Liberty
Area Dayton
Rooms
Bedroom Description Primary Bed - 1st Floor,Split Plan,Walk-In Closet
Other Rooms Breakfast Room, Family Room, Formal Dining
Master Bathroom Half Bath, Primary Bath: Double Sinks, Primary Bath: Separate Shower, Primary Bath: Soaking Tub, Secondary Bath(s): Tub/Shower Combo
Kitchen Breakfast Bar
Interior
Interior Features Crown Molding, High Ceiling
Heating Central Electric
Cooling Central Electric
Flooring Carpet, Laminate
Exterior
Exterior Feature Back Yard, Covered Patio/Deck
Parking Features Attached Garage
Garage Spaces 3.0
Roof Type Composition
Private Pool No
Building
Lot Description Subdivision Lot
Story 2
Foundation Slab
Lot Size Range 1/2 Up to 1 Acre
Builder Name KENDALL HOMES
Sewer Other Water/Sewer, Septic Tank
Water Other Water/Sewer
Structure Type Brick,Cement Board,Stone
New Construction Yes
Schools
Elementary Schools Stephen F. Austin Elementary School (Dayton)
Middle Schools Woodrow Wilson Junior High School
High Schools Dayton High School
School District 74 - Dayton
Others
Senior Community No
Restrictions Deed Restrictions
Tax ID 004133-000230-000
Energy Description Ceiling Fans,Digital Program Thermostat,Energy Star Appliances,High-Efficiency HVAC,Insulated/Low-E windows,Radiant Attic Barrier
Acceptable Financing Cash Sale, Conventional, FHA, Seller May Contribute to Buyer's Closing Costs, VA
Tax Rate 1.487
Disclosures No Disclosures
Listing Terms Cash Sale, Conventional, FHA, Seller May Contribute to Buyer's Closing Costs, VA
Financing Cash Sale,Conventional,FHA,Seller May Contribute to Buyer's Closing Costs,VA
Special Listing Condition No Disclosures
Read Less Info
Want to know what your home might be worth? Contact us for a FREE valuation!

Our team is ready to help you sell your home for the highest possible price ASAP

Bought with New Key Properties

