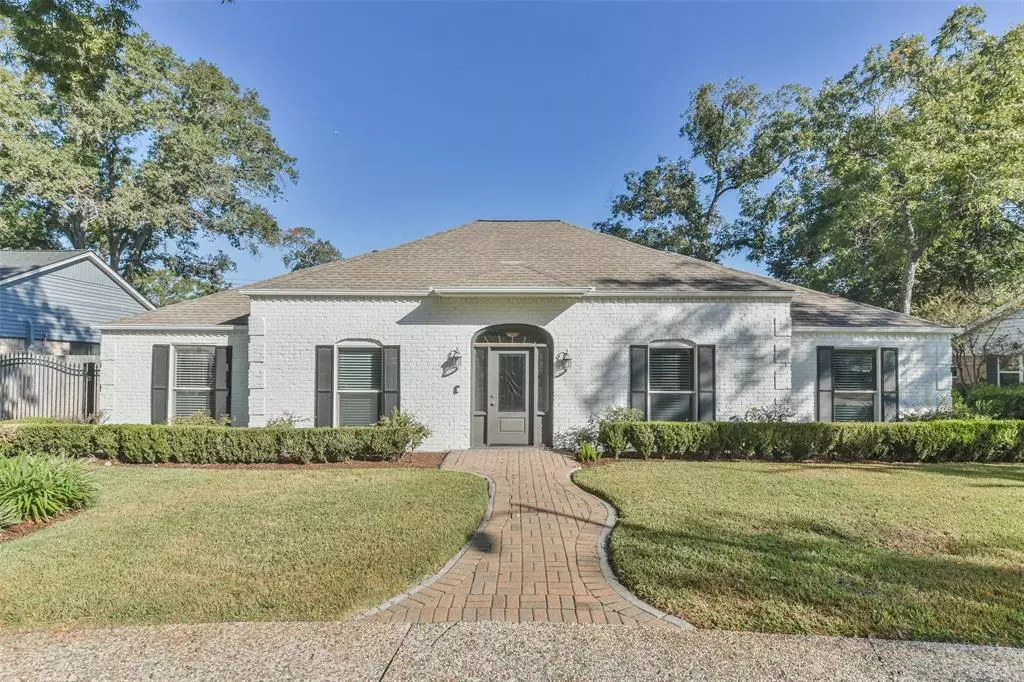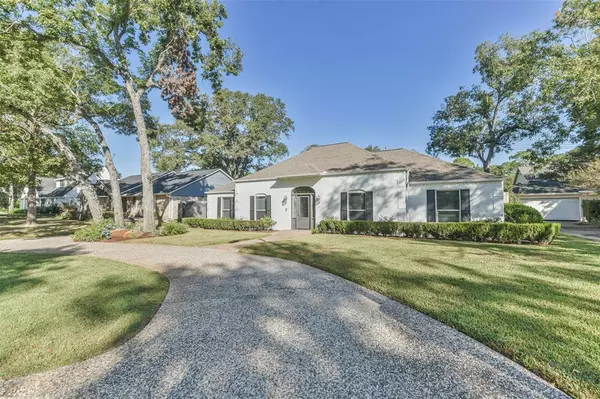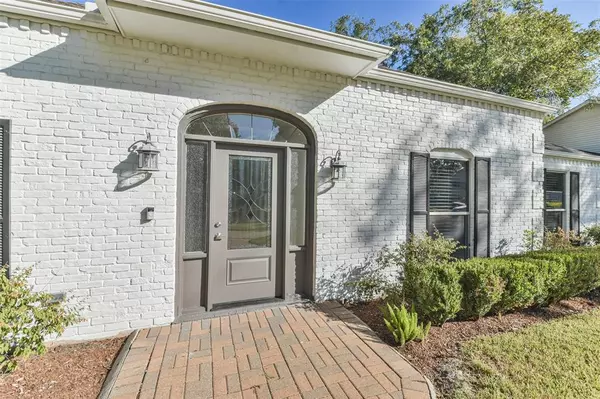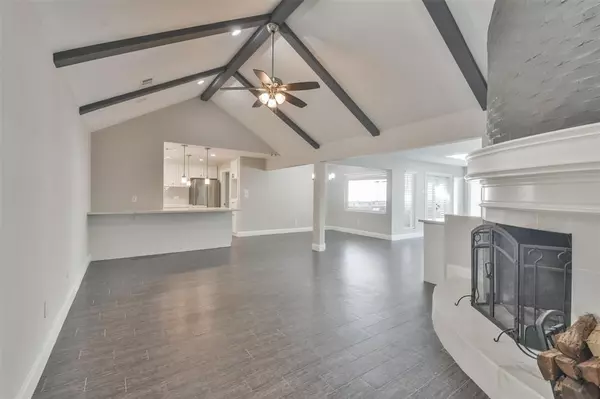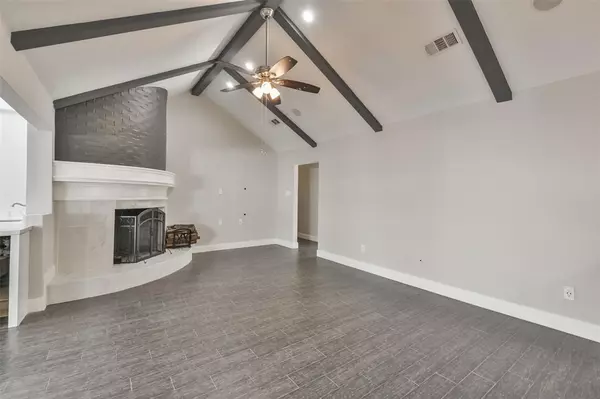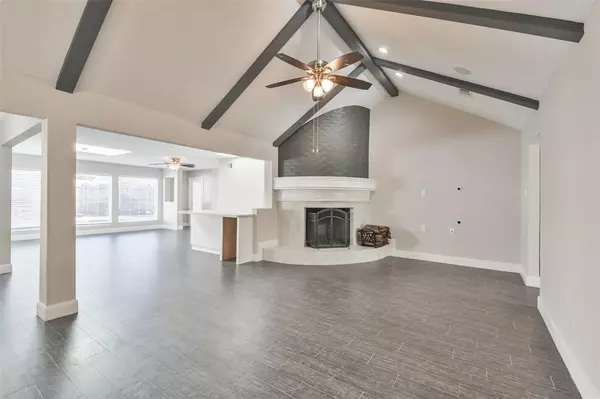$925,000
For more information regarding the value of a property, please contact us for a free consultation.
4 Beds
2.1 Baths
3,151 SqFt
SOLD DATE : 12/13/2024
Key Details
Property Type Single Family Home
Listing Status Sold
Purchase Type For Sale
Square Footage 3,151 sqft
Price per Sqft $290
Subdivision Westchester Sec 01
MLS Listing ID 64257536
Sold Date 12/13/24
Style Traditional
Bedrooms 4
Full Baths 2
Half Baths 1
HOA Fees $54/ann
HOA Y/N 1
Year Built 1969
Annual Tax Amount $16,645
Tax Year 2023
Lot Size 8,960 Sqft
Acres 0.2057
Property Description
Step into your dream home! From the AC and insulation to the electrical to the plumbing it has all been done. This completely remodeled beauty showcases 4 beds and 2.5 full baths nested in the charming community of Westchester, presenting endless possibilities. Upon entering, you'll discover a contemporary, freshly painted interior. The open-concept kitchen boasts Custom Cabinets, Gleaming Quartz Countertops & Coffee bar. Enlarged Den has a wood burning corner fireplace. The master suite offers a tranquil oasis with its dual sinks, duel walk-in shower, and luxurious bathtub and walk in custom closet system. Serene Backyard w/ Private Mini Pool, Covered Patio & Complete Outdoor Kitchen. Fancy circular driveway. Highly Rated Spring Branch ISD, Brand New Nottingham Elementary School just finished. Don't miss the chance to call this your home sweet home! Be sure to click on the documents link for a full list of Renovations.
Location
State TX
County Harris
Area Memorial West
Rooms
Bedroom Description All Bedrooms Down,Primary Bed - 1st Floor,Walk-In Closet
Other Rooms 1 Living Area, Breakfast Room, Entry, Formal Dining, Formal Living, Living/Dining Combo, Utility Room in House
Master Bathroom Primary Bath: Double Sinks, Primary Bath: Jetted Tub, Primary Bath: Separate Shower, Secondary Bath(s): Tub/Shower Combo
Kitchen Kitchen open to Family Room
Interior
Interior Features Fire/Smoke Alarm, Formal Entry/Foyer, Prewired for Alarm System, Refrigerator Included, Wet Bar, Window Coverings, Wired for Sound
Heating Central Gas
Cooling Central Electric
Flooring Carpet, Tile
Fireplaces Number 1
Fireplaces Type Wood Burning Fireplace
Exterior
Exterior Feature Back Yard, Back Yard Fenced, Exterior Gas Connection, Outdoor Kitchen, Patio/Deck, Porch, Sprinkler System, Storage Shed
Parking Features Attached/Detached Garage
Garage Spaces 2.0
Garage Description Auto Driveway Gate, Auto Garage Door Opener, Circle Driveway
Pool Gunite, In Ground
Roof Type Composition
Street Surface Concrete
Accessibility Automatic Gate, Driveway Gate
Private Pool Yes
Building
Lot Description Subdivision Lot
Story 1
Foundation Slab
Lot Size Range 0 Up To 1/4 Acre
Sewer Public Sewer
Water Public Water
Structure Type Brick,Wood
New Construction No
Schools
Elementary Schools Nottingham Elementary School
Middle Schools Spring Forest Middle School
High Schools Stratford High School (Spring Branch)
School District 49 - Spring Branch
Others
HOA Fee Include Clubhouse,Recreational Facilities
Senior Community No
Restrictions Deed Restrictions
Tax ID 100-008-000-0005
Energy Description Attic Fan,Attic Vents,Ceiling Fans,Digital Program Thermostat,Energy Star Appliances,High-Efficiency HVAC,Insulation - Blown Cellulose,Insulation - Blown Fiberglass
Acceptable Financing Cash Sale, Conventional
Tax Rate 2.1332
Disclosures Sellers Disclosure
Listing Terms Cash Sale, Conventional
Financing Cash Sale,Conventional
Special Listing Condition Sellers Disclosure
Read Less Info
Want to know what your home might be worth? Contact us for a FREE valuation!

Our team is ready to help you sell your home for the highest possible price ASAP

Bought with Gregtxrealty

