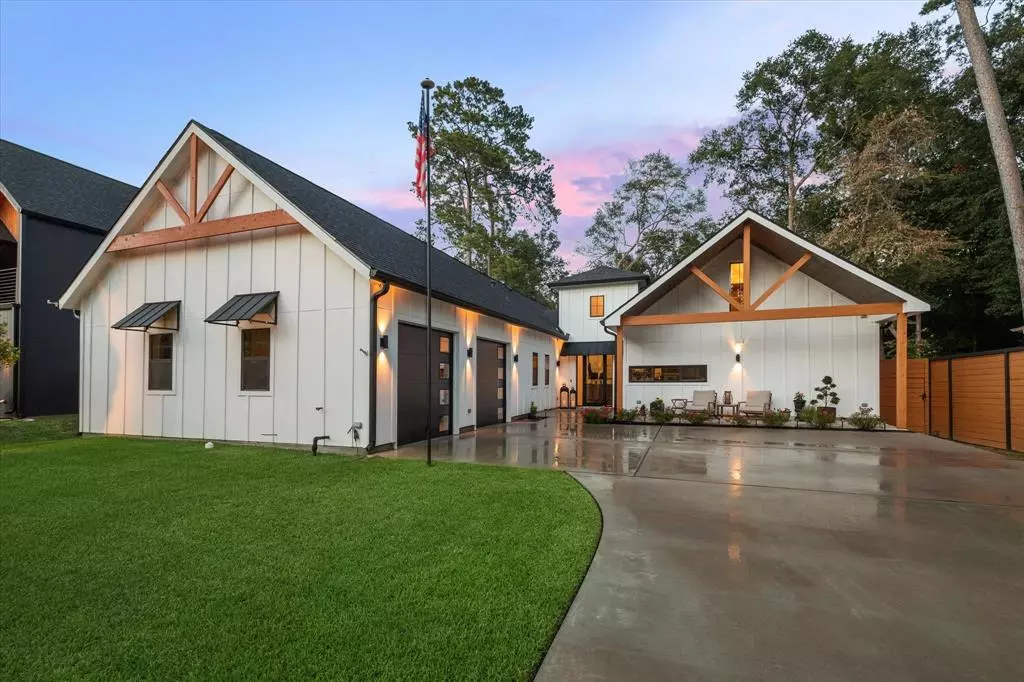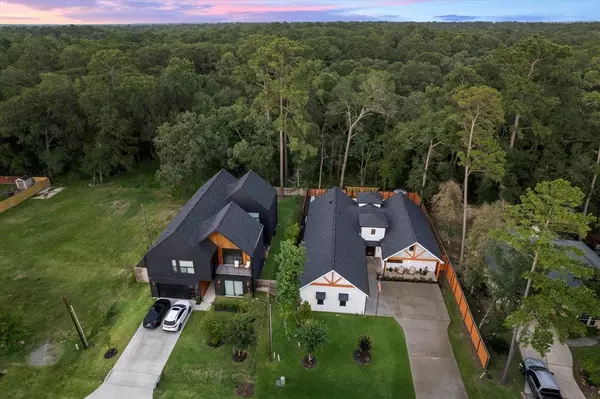$695,000
For more information regarding the value of a property, please contact us for a free consultation.
4 Beds
4.1 Baths
3,134 SqFt
SOLD DATE : 12/16/2024
Key Details
Property Type Single Family Home
Listing Status Sold
Purchase Type For Sale
Square Footage 3,134 sqft
Price per Sqft $206
Subdivision Lake Chateau Woods 07
MLS Listing ID 27854171
Sold Date 12/16/24
Style Contemporary/Modern
Bedrooms 4
Full Baths 4
Half Baths 1
Year Built 2022
Annual Tax Amount $10,036
Tax Year 2023
Lot Size 9,818 Sqft
Acres 0.225
Property Description
Over 100k in Upgrades!! Modern and Unique, this Extraordinary SMART Home will take you by surprise from the moment you arrive. This beautiful 4 Bedroom/4.5 bath brings all the sleek designs that we love from The Build Co. Stepping in you are immediately welcomed to views of peace through the soaring ceilings & glass sliding doors that lead to your private covered patio and pool. Spray Crete textured decking will keep your feet cool and the six pencil jets have a calming sound. No immediate back neighbors. Kitchen features beautiful Silestone counter-tops, black SS appliances, breakfast bar, and soft closing cabinets & drawers. Special highlights throughout this home including Phillips's hue lights, fully Air Conditioned/Heated & insulated garage, sink in laundry room, sprinkler system, gutters all around, and whole house water softener. Minutes from The Woodlands Mall. Close to Fine Dining, Shopping, Entertainment, and Zoned to acclaimed Conroe ISD. No HOA w/ low tax rate.
Location
State TX
County Montgomery
Area Spring Northeast
Rooms
Bedroom Description All Bedrooms Down,Primary Bed - 1st Floor,Walk-In Closet
Other Rooms Kitchen/Dining Combo, Living Area - 1st Floor, Utility Room in House
Master Bathroom Bidet, Primary Bath: Double Sinks, Primary Bath: Separate Shower, Primary Bath: Soaking Tub, Secondary Bath(s): Shower Only
Den/Bedroom Plus 4
Kitchen Breakfast Bar, Kitchen open to Family Room, Soft Closing Cabinets, Soft Closing Drawers, Walk-in Pantry
Interior
Interior Features Alarm System - Owned, Fire/Smoke Alarm, High Ceiling, Refrigerator Included, Water Softener - Owned, Window Coverings
Heating Central Electric
Cooling Central Electric
Flooring Tile
Exterior
Exterior Feature Back Yard Fenced, Covered Patio/Deck, Porch, Sprinkler System
Parking Features Attached Garage
Garage Spaces 2.0
Garage Description Additional Parking, Auto Garage Door Opener, Double-Wide Driveway
Pool Gunite
Roof Type Composition
Street Surface Concrete
Private Pool Yes
Building
Lot Description Subdivision Lot
Story 1
Foundation Slab
Lot Size Range 0 Up To 1/4 Acre
Builder Name The Build Co.
Sewer Public Sewer
Water Public Water, Water District
Structure Type Cement Board,Wood
New Construction No
Schools
Elementary Schools Houser Elementary School
Middle Schools Irons Junior High School
High Schools Oak Ridge High School
School District 11 - Conroe
Others
Senior Community No
Restrictions Deed Restrictions
Tax ID 6560-07-43900
Ownership Full Ownership
Energy Description Ceiling Fans,Digital Program Thermostat,Energy Star Appliances,Energy Star/CFL/LED Lights,High-Efficiency HVAC,HVAC>13 SEER,Insulated/Low-E windows,Tankless/On-Demand H2O Heater
Acceptable Financing Cash Sale, Conventional, FHA, VA
Tax Rate 1.8532
Disclosures Mud, Sellers Disclosure
Listing Terms Cash Sale, Conventional, FHA, VA
Financing Cash Sale,Conventional,FHA,VA
Special Listing Condition Mud, Sellers Disclosure
Read Less Info
Want to know what your home might be worth? Contact us for a FREE valuation!

Our team is ready to help you sell your home for the highest possible price ASAP

Bought with eXp Realty LLC






