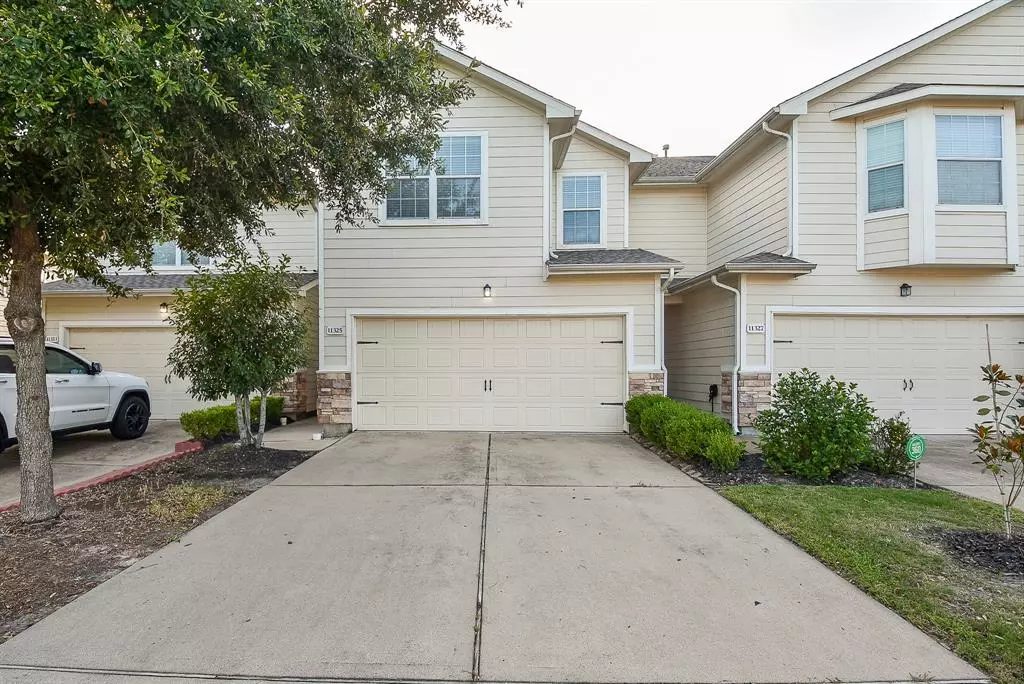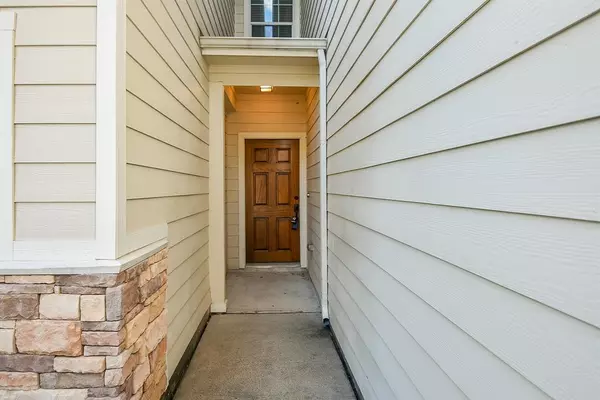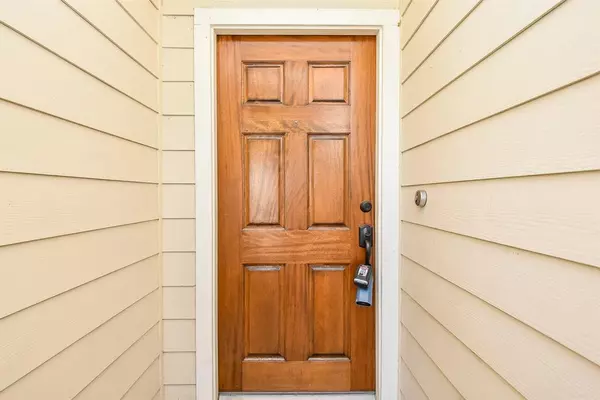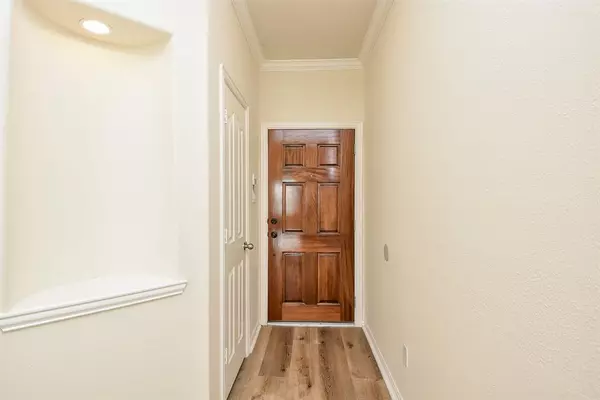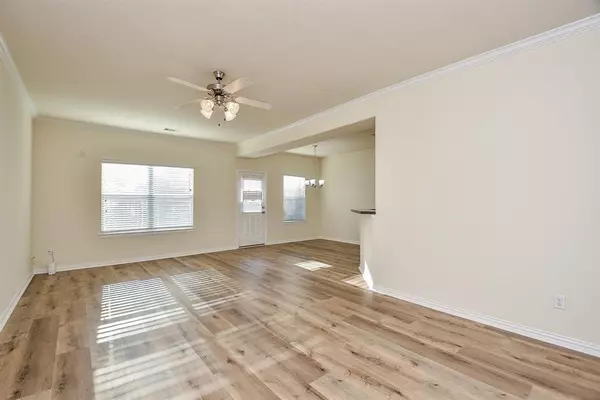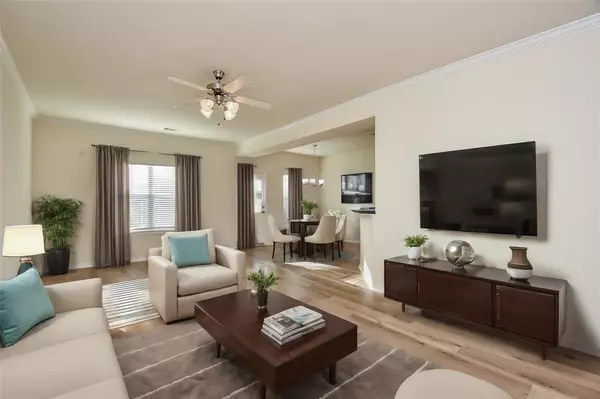$240,000
For more information regarding the value of a property, please contact us for a free consultation.
3 Beds
2.1 Baths
1,998 SqFt
SOLD DATE : 11/26/2024
Key Details
Property Type Townhouse
Sub Type Townhouse
Listing Status Sold
Purchase Type For Sale
Square Footage 1,998 sqft
Price per Sqft $115
Subdivision Bammel Trace Sec 01
MLS Listing ID 77025893
Sold Date 11/26/24
Style Traditional
Bedrooms 3
Full Baths 2
Half Baths 1
HOA Fees $125/mo
Year Built 2012
Annual Tax Amount $4,961
Tax Year 2023
Lot Size 2,414 Sqft
Property Description
You will LOVE the ease and convenience of this beautifully updated townhome. Solid surface floors throughout including the stairs reduce allergens. Fresh paint, modern fixtures, and new flooring. 3 spacious bedrooms upstairs, and a large game room for work outs or a home office. Bask in the separate shower and garden tub in the owners retreat which features high ceilings, tons of natural light, ceiling fan and a large walk-in closet with space for all your belongings. Pull safely into your attached garage and enjoy an ample backyard perfect for littles ones or furry friends. Move-in ready with washer, dryer and refrigerator included. Well maintained HOA is responsible for the exterior buildings and keeps the neighborhood looking fresh. Great location with easy freeway and airport access for traveling professionals. Priced to sell. Schedule your private tour today!
Location
State TX
County Harris
Area 1960/Cypress Creek South
Rooms
Bedroom Description All Bedrooms Up,En-Suite Bath,Primary Bed - 2nd Floor,Sitting Area,Split Plan,Walk-In Closet
Other Rooms Breakfast Room, Den, Gameroom Up, Home Office/Study, Living Area - 1st Floor, Living Area - 2nd Floor, Utility Room in House
Master Bathroom Primary Bath: Separate Shower, Primary Bath: Soaking Tub
Interior
Interior Features Crown Molding, Fire/Smoke Alarm, Formal Entry/Foyer, High Ceiling, Prewired for Alarm System, Refrigerator Included, Window Coverings
Heating Central Gas
Cooling Central Electric
Flooring Laminate
Appliance Dryer Included, Full Size, Refrigerator, Washer Included
Exterior
Parking Features Attached Garage
Garage Spaces 2.0
Roof Type Composition
Private Pool No
Building
Story 2
Unit Location On Street
Entry Level Ground Level
Foundation Slab
Water Water District
Structure Type Cement Board,Stone
New Construction No
Schools
Elementary Schools Kujawa Elementary School
Middle Schools Shotwell Middle School
High Schools Davis High School (Aldine)
School District 1 - Aldine
Others
HOA Fee Include Exterior Building,Grounds,Recreational Facilities,Trash Removal
Senior Community No
Tax ID 128-331-005-0024
Energy Description Attic Vents,Ceiling Fans,Digital Program Thermostat,Energy Star/CFL/LED Lights,Insulated/Low-E windows
Tax Rate 1.9518
Disclosures Mud, Sellers Disclosure
Special Listing Condition Mud, Sellers Disclosure
Read Less Info
Want to know what your home might be worth? Contact us for a FREE valuation!

Our team is ready to help you sell your home for the highest possible price ASAP

Bought with Camelot Realty Group

