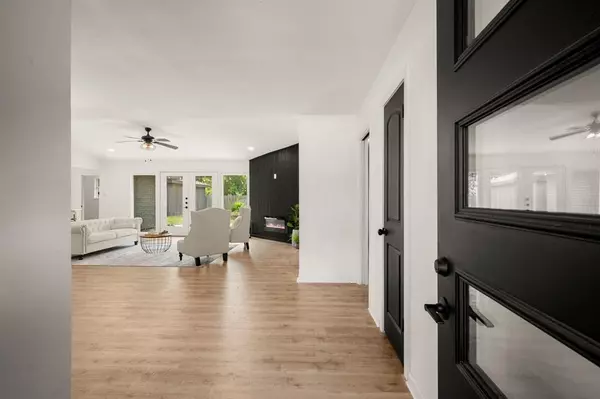$420,000
For more information regarding the value of a property, please contact us for a free consultation.
3 Beds
2 Baths
2,202 SqFt
SOLD DATE : 10/21/2024
Key Details
Property Type Single Family Home
Listing Status Sold
Purchase Type For Sale
Square Footage 2,202 sqft
Price per Sqft $188
Subdivision Westbury Sec 02
MLS Listing ID 73843279
Sold Date 10/21/24
Style Ranch
Bedrooms 3
Full Baths 2
HOA Fees $8/ann
Year Built 1956
Annual Tax Amount $6,449
Tax Year 2023
Lot Size 10,400 Sqft
Acres 0.2388
Property Description
This is THE ONE! Completely remodeled from top to bottom, every detail is carefully curated. From the beautifully updated floors, to the modern and trendy features of the kitchen and living room, this home is sure to please! The thoughtfulness of redesigning the floor plan will certainly be appreciated for the next homeowners. New roof, NEW HVAC & ducts, new PEX plumbing, new kitchen, new bathrooms, new flooring, new windows, and redesigned architectural pitch and landscaping. Major ticket items are new! Low taxes. Never flooded per seller. LOCATION is undeniably great. Approximately 10 minutes to the Medical Center and within 5 miles of many of Houston's attractions with NRG Stadium, Houston Zoo, and Museum District. Including Meyerland amenities with pool and park. Be on-trend in this neighborhood! Must see it to appreciate it!
Location
State TX
County Harris
Area Meyerland Area
Rooms
Bedroom Description En-Suite Bath,Walk-In Closet
Other Rooms Breakfast Room, Formal Dining, Home Office/Study, Utility Room in House
Master Bathroom Primary Bath: Double Sinks, Primary Bath: Shower Only, Secondary Bath(s): Tub/Shower Combo
Kitchen Kitchen open to Family Room, Pantry, Soft Closing Cabinets, Soft Closing Drawers
Interior
Interior Features Fire/Smoke Alarm, High Ceiling
Heating Central Gas
Cooling Central Electric
Flooring Carpet, Vinyl Plank
Fireplaces Number 1
Fireplaces Type Electric Fireplace, Mock Fireplace
Exterior
Exterior Feature Back Yard Fenced, Patio/Deck
Parking Features Detached Garage
Garage Spaces 2.0
Roof Type Composition
Street Surface Concrete
Private Pool No
Building
Lot Description Subdivision Lot
Story 1
Foundation Slab
Lot Size Range 0 Up To 1/4 Acre
Sewer Public Sewer
Water Public Water
Structure Type Brick
New Construction No
Schools
Elementary Schools Kolter Elementary School
Middle Schools Meyerland Middle School
High Schools Bellaire High School
School District 27 - Houston
Others
Senior Community No
Restrictions Unknown
Tax ID 084-027-000-0006
Ownership Full Ownership
Energy Description Digital Program Thermostat,Insulated/Low-E windows
Acceptable Financing Cash Sale, Conventional, FHA, Seller May Contribute to Buyer's Closing Costs, VA
Tax Rate 2.1148
Disclosures Sellers Disclosure
Listing Terms Cash Sale, Conventional, FHA, Seller May Contribute to Buyer's Closing Costs, VA
Financing Cash Sale,Conventional,FHA,Seller May Contribute to Buyer's Closing Costs,VA
Special Listing Condition Sellers Disclosure
Read Less Info
Want to know what your home might be worth? Contact us for a FREE valuation!

Our team is ready to help you sell your home for the highest possible price ASAP

Bought with Compass RE Texas, LLC - Houston






