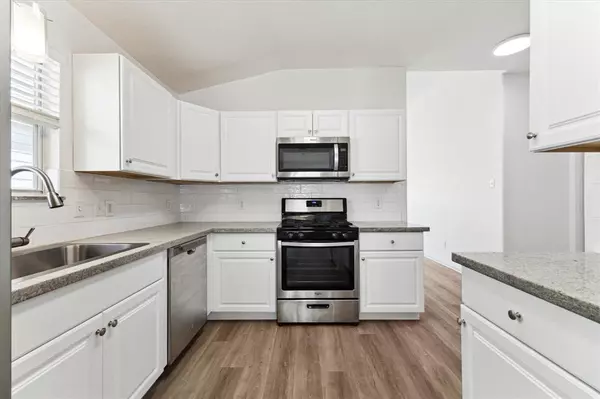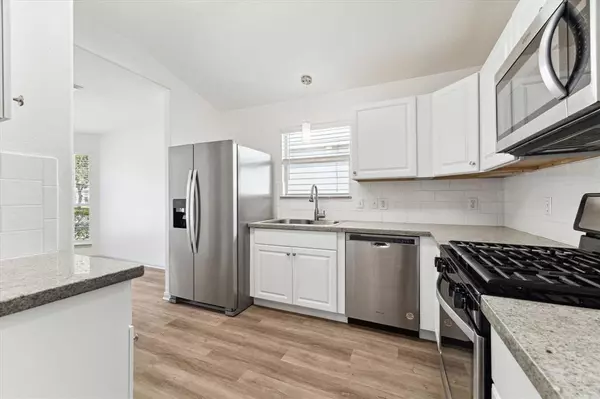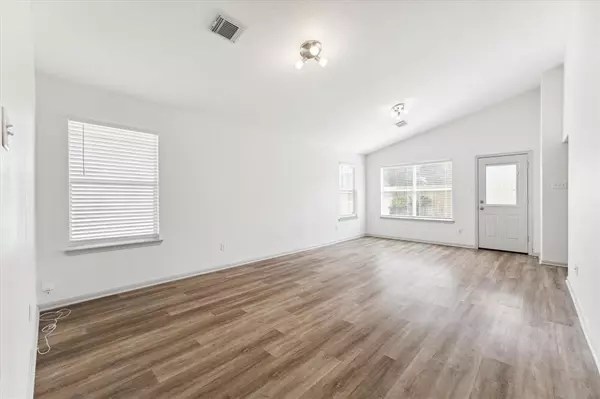$249,999
For more information regarding the value of a property, please contact us for a free consultation.
3 Beds
2 Baths
1,352 SqFt
SOLD DATE : 09/26/2024
Key Details
Property Type Single Family Home
Listing Status Sold
Purchase Type For Sale
Square Footage 1,352 sqft
Price per Sqft $184
Subdivision Rhodes Landing
MLS Listing ID 50120340
Sold Date 09/26/24
Style Traditional
Bedrooms 3
Full Baths 2
HOA Fees $33/ann
HOA Y/N 1
Year Built 2003
Annual Tax Amount $4,989
Tax Year 2023
Lot Size 5,485 Sqft
Property Description
Welcome to this charming 1-story residence in the highly rated Spring area! This meticulously maintained & upgraded property offers a bright & inviting atmosphere from the moment you walk in featuring 3 bedrooms & 2 full baths. The interior shines w/modern updates including vinyl plank flooring, well-kept carpet & window treatments. The kitchen showcases newer appliances to include a gas range, refrigerator, microwave, & dishwasher plus granite countertops w/clean lines & fresh finishes that make it feel brand new. The primary bedroom offers generous spacing & a walk-in closet. Step into the primary bath; you will find upgraded countertops, a luxurious soaking tub & all glass shower. Outside, the beautifully landscaped yard is a sparkling gem, ideal for relaxing or entertaining & features a brand new fence! New gutters on the home. This immaculate home radiates pride of ownership from every corner. It's the perfect blend of charm & comfort, ready for you to move in & make it your own.
Location
State TX
County Harris
Area Spring/Klein
Rooms
Bedroom Description All Bedrooms Down,En-Suite Bath,Walk-In Closet
Other Rooms 1 Living Area, Formal Dining
Master Bathroom Primary Bath: Separate Shower, Primary Bath: Soaking Tub, Secondary Bath(s): Tub/Shower Combo
Den/Bedroom Plus 3
Kitchen Pantry
Interior
Interior Features Alarm System - Owned, Dryer Included, Fire/Smoke Alarm, Refrigerator Included, Washer Included, Window Coverings
Heating Central Gas, Zoned
Cooling Central Electric, Zoned
Flooring Carpet, Vinyl Plank
Exterior
Exterior Feature Back Yard, Back Yard Fenced, Partially Fenced, Porch, Private Driveway, Side Yard, Sprinkler System
Parking Features Attached Garage
Garage Spaces 2.0
Garage Description Additional Parking, Auto Garage Door Opener, Double-Wide Driveway
Roof Type Composition
Street Surface Concrete,Curbs
Private Pool No
Building
Lot Description Cul-De-Sac, Subdivision Lot
Story 1
Foundation Slab
Lot Size Range 0 Up To 1/4 Acre
Builder Name DR Horton
Water Water District
Structure Type Brick,Cement Board
New Construction No
Schools
Elementary Schools Fox Elementary School
Middle Schools Schindewolf Intermediate School
High Schools Klein Collins High School
School District 32 - Klein
Others
Senior Community No
Restrictions Deed Restrictions
Tax ID 123-361-004-0083
Ownership Full Ownership
Energy Description Ceiling Fans,Digital Program Thermostat,Energy Star Appliances
Acceptable Financing Cash Sale, Conventional, FHA, Investor, VA
Tax Rate 2.28
Disclosures Mud, Sellers Disclosure
Listing Terms Cash Sale, Conventional, FHA, Investor, VA
Financing Cash Sale,Conventional,FHA,Investor,VA
Special Listing Condition Mud, Sellers Disclosure
Read Less Info
Want to know what your home might be worth? Contact us for a FREE valuation!

Our team is ready to help you sell your home for the highest possible price ASAP

Bought with eXp Realty LLC






