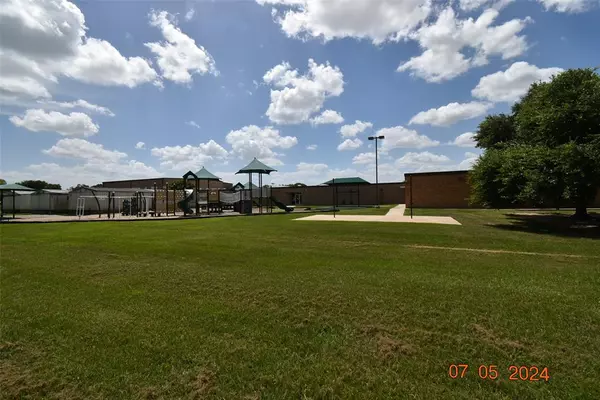$289,000
For more information regarding the value of a property, please contact us for a free consultation.
3 Beds
2 Baths
1,712 SqFt
SOLD DATE : 09/12/2024
Key Details
Property Type Single Family Home
Listing Status Sold
Purchase Type For Sale
Square Footage 1,712 sqft
Price per Sqft $165
Subdivision Heritage Park Sec 01
MLS Listing ID 66723932
Sold Date 09/12/24
Style Ranch
Bedrooms 3
Full Baths 2
HOA Fees $18/ann
HOA Y/N 1
Year Built 1975
Annual Tax Amount $5,268
Tax Year 2023
Lot Size 7,820 Sqft
Acres 0.1795
Property Description
Home has been recently renovated and ready for a new owners New Tub/Tile and cabinets in both Bathrooms, You could enjoy this Supersized Kitchen which offers new Quartz Countertops w/ an island .. loads of Cabinet space. Refrigerator is included. Sellers just installed new Waterproof Laminate Flooring throughout the house. All new fans, recessed lighting, and hardware. Backyard is very large with a nice sized Patio which can be perfect for some great outdoor entertainment with family and friends. I should also mention, this home backs up to the elementary school (so a back gate could be a perfect addition if you're an elementary parent and want a back door access for the family. and One of the best advantages of owning this Home is that it's positioned for easy access to I-45, and ALL your shopping needs, restaurants, needs are within 2-3 miles. So... Come see this great home while you have a chance... and make it your own !!
Location
State TX
County Harris
Area Friendswood
Rooms
Bedroom Description All Bedrooms Down
Other Rooms 1 Living Area, Living Area - 1st Floor, Utility Room in Garage
Kitchen Island w/o Cooktop, Kitchen open to Family Room
Interior
Heating Central Electric
Cooling Central Electric
Exterior
Parking Features Attached Garage
Garage Spaces 2.0
Garage Description Workshop
Roof Type Composition
Street Surface Concrete,Curbs
Private Pool No
Building
Lot Description Subdivision Lot
Story 1
Foundation Slab
Lot Size Range 0 Up To 1/4 Acre
Water Water District
Structure Type Brick,Vinyl
New Construction No
Schools
Elementary Schools Greene Elementary School
Middle Schools Brookside Intermediate School
High Schools Clear Brook High School
School District 9 - Clear Creek
Others
HOA Fee Include Recreational Facilities
Senior Community No
Restrictions Deed Restrictions
Tax ID 107-552-000-0046
Energy Description Ceiling Fans
Acceptable Financing Cash Sale, Conventional, VA
Tax Rate 1.9097
Disclosures Sellers Disclosure
Listing Terms Cash Sale, Conventional, VA
Financing Cash Sale,Conventional,VA
Special Listing Condition Sellers Disclosure
Read Less Info
Want to know what your home might be worth? Contact us for a FREE valuation!

Our team is ready to help you sell your home for the highest possible price ASAP

Bought with REFLECT REAL ESTATE






