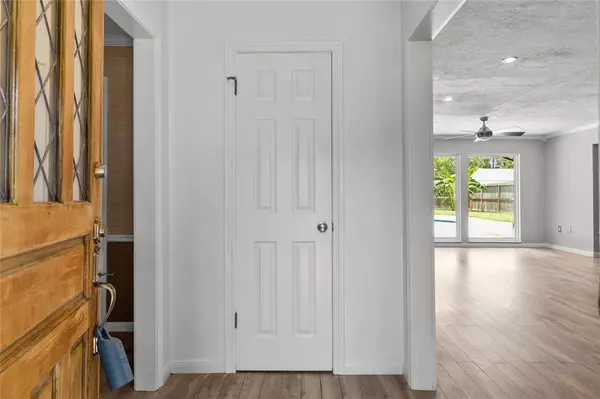$372,500
For more information regarding the value of a property, please contact us for a free consultation.
4 Beds
3.1 Baths
2,272 SqFt
SOLD DATE : 08/30/2024
Key Details
Property Type Single Family Home
Listing Status Sold
Purchase Type For Sale
Square Footage 2,272 sqft
Price per Sqft $162
Subdivision Brook Forest
MLS Listing ID 60086980
Sold Date 08/30/24
Style English
Bedrooms 4
Full Baths 3
Half Baths 1
HOA Fees $54/ann
HOA Y/N 1
Year Built 1977
Lot Size 8,139 Sqft
Property Description
Splash into your home! This 4 bedroom home is perfect for backyard entertaining and offers a blend of practicality and comfort, with a convenient location zoned to Clear Creek ISD, making it attractive for families. The upstairs has three bedrooms and 2 baths, one of which has it's own suite perfect for older teens, guests or mom. The kitchen has a large walk in pantry with a formal dining at the front of the house and a breakfast nook facing the pool. The living area has a large picture window open to the pool, gas fireplace, and a small powder room convenient for guests. The utility room is in the house with covered access to the 2 car garage which has space for a workshop.
The combination of a swimming pool, double paned windows, HVAC (2022) along with the layout including a first-floor primary bedroom and multiple upstairs bedrooms, provides flexibility and convenience for various living arrangements. This house awaits your personal touch to make it home!
Location
State TX
County Harris
Area Clear Lake Area
Rooms
Bedroom Description Primary Bed - 1st Floor,Split Plan
Other Rooms 1 Living Area, Breakfast Room, Formal Dining, Guest Suite, Home Office/Study, Utility Room in House
Master Bathroom Half Bath, Primary Bath: Double Sinks
Kitchen Butler Pantry, Pantry, Walk-in Pantry
Interior
Heating Central Electric
Cooling Central Electric
Flooring Carpet, Engineered Wood, Tile
Fireplaces Number 1
Fireplaces Type Gaslog Fireplace
Exterior
Exterior Feature Back Yard, Fully Fenced, Patio/Deck, Storage Shed
Parking Features Detached Garage
Garage Spaces 2.0
Pool In Ground
Roof Type Composition
Private Pool Yes
Building
Lot Description Cleared, Other
Story 2
Foundation Slab
Lot Size Range 0 Up To 1/4 Acre
Sewer Public Sewer
Water Public Water
Structure Type Brick,Cement Board
New Construction No
Schools
Elementary Schools Armand Bayou Elementary School
Middle Schools Space Center Intermediate School
High Schools Clear Lake High School
School District 9 - Clear Creek
Others
Senior Community No
Restrictions Build Line Restricted,Deed Restrictions
Tax ID 107-983-000-0026
Energy Description High-Efficiency HVAC
Acceptable Financing Cash Sale, Conventional, FHA, Investor, VA
Disclosures Other Disclosures, Sellers Disclosure
Listing Terms Cash Sale, Conventional, FHA, Investor, VA
Financing Cash Sale,Conventional,FHA,Investor,VA
Special Listing Condition Other Disclosures, Sellers Disclosure
Read Less Info
Want to know what your home might be worth? Contact us for a FREE valuation!

Our team is ready to help you sell your home for the highest possible price ASAP

Bought with Keller Williams Premier Realty






