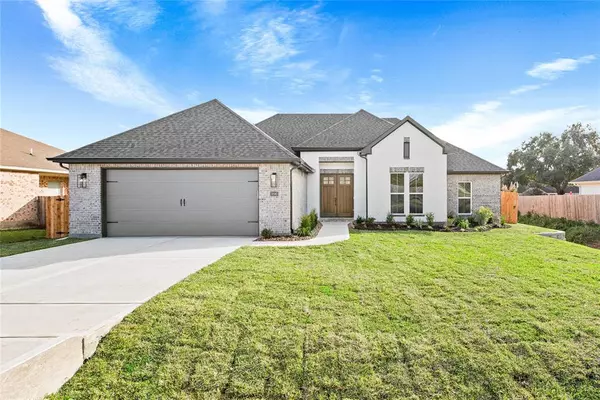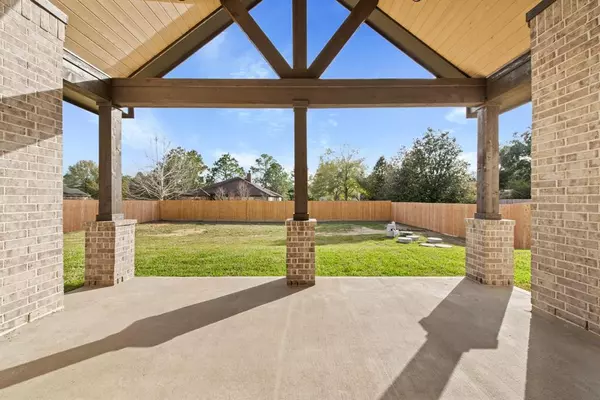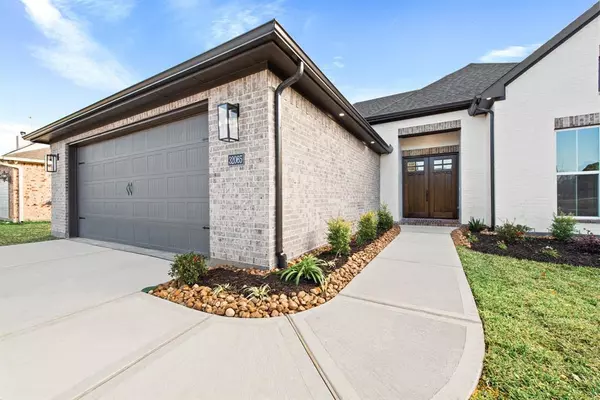$449,000
For more information regarding the value of a property, please contact us for a free consultation.
4 Beds
2.1 Baths
2,000 SqFt
SOLD DATE : 06/14/2024
Key Details
Property Type Single Family Home
Listing Status Sold
Purchase Type For Sale
Square Footage 2,000 sqft
Price per Sqft $224
Subdivision Sky Lakes 2
MLS Listing ID 41670952
Sold Date 06/14/24
Style Craftsman,Ranch,Traditional
Bedrooms 4
Full Baths 2
Half Baths 1
HOA Fees $8/ann
HOA Y/N 1
Year Built 2024
Annual Tax Amount $1,142
Tax Year 2023
Lot Size 0.276 Acres
Acres 0.2755
Property Description
PRICED TO SELL!!! Welcome to your dream home!. This brand-new construction masterpiece boasts a modern and inviting open floor plan, perfect for living and entertaining. This custom home includes: Solid Custom wood cabinets, with tall baseboards, high ceilings, stained wood beams, sprinkler System, full gutters, garage door opener and cabinet hardware. Elegant finishes and high-quality materials throughout the home showcase the builder's commitment to luxury and style. Step inside to discover the seamless flow between the spacious living, dining, and kitchen areas. Natural light floods the space through large windows, creating a bright and airy atmosphere. The heart of the home, the gourmet kitchen, is equipped with state-of-the-art appliances, sleek countertops, and ample storage, making it a chef's delight. 10 minutes or less drive to 290 and 25 minute drive to I-10, this home is in a perfect location, close to the outlet mall, but still in the country.
Location
State TX
County Waller
Area Waller
Rooms
Bedroom Description All Bedrooms Down
Other Rooms Breakfast Room, Family Room, Utility Room in House
Master Bathroom Full Secondary Bathroom Down, Half Bath, Primary Bath: Double Sinks, Primary Bath: Separate Shower, Primary Bath: Soaking Tub, Secondary Bath(s): Double Sinks, Secondary Bath(s): Tub/Shower Combo
Kitchen Breakfast Bar, Kitchen open to Family Room, Pots/Pans Drawers, Soft Closing Cabinets, Soft Closing Drawers, Under Cabinet Lighting, Walk-in Pantry
Interior
Interior Features Crown Molding, Fire/Smoke Alarm, High Ceiling, Prewired for Alarm System
Heating Central Electric, Heat Pump
Cooling Central Electric, Heat Pump
Flooring Carpet, Tile, Vinyl Plank
Exterior
Exterior Feature Back Yard, Back Yard Fenced, Covered Patio/Deck, Fully Fenced, Patio/Deck, Porch, Private Driveway, Sprinkler System
Parking Features Oversized Garage
Garage Spaces 2.0
Garage Description Auto Garage Door Opener
Roof Type Composition
Street Surface Asphalt,Concrete,Gutters
Private Pool No
Building
Lot Description Subdivision Lot
Story 1
Foundation Slab
Lot Size Range 1/4 Up to 1/2 Acre
Builder Name Fox Real Estate & Construction
Sewer Septic Tank
Structure Type Brick,Cement Board
New Construction Yes
Schools
Elementary Schools H T Jones Elementary School
Middle Schools Waller Junior High School
High Schools Waller High School
School District 55 - Waller
Others
Senior Community No
Restrictions Deed Restrictions
Tax ID 778200-009-176-000
Energy Description Ceiling Fans,Digital Program Thermostat,Energy Star Appliances,Energy Star/CFL/LED Lights,High-Efficiency HVAC,HVAC>13 SEER,Insulated/Low-E windows,Insulation - Spray-Foam
Acceptable Financing Cash Sale, Conventional
Tax Rate 1.7184
Disclosures No Disclosures
Listing Terms Cash Sale, Conventional
Financing Cash Sale,Conventional
Special Listing Condition No Disclosures
Read Less Info
Want to know what your home might be worth? Contact us for a FREE valuation!

Our team is ready to help you sell your home for the highest possible price ASAP

Bought with Exclusive Prime Realty, LLC






