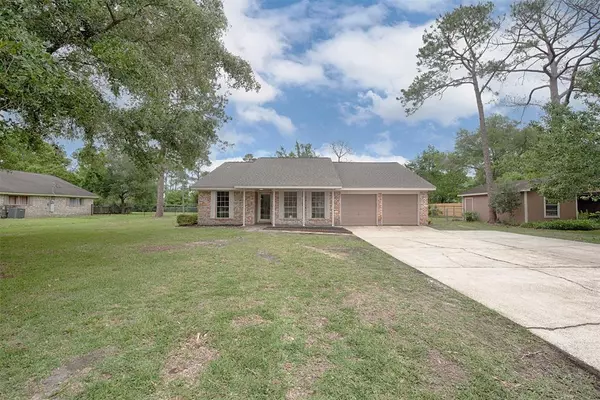$325,000
For more information regarding the value of a property, please contact us for a free consultation.
3 Beds
2 Baths
1,563 SqFt
SOLD DATE : 06/07/2024
Key Details
Property Type Single Family Home
Listing Status Sold
Purchase Type For Sale
Square Footage 1,563 sqft
Price per Sqft $207
Subdivision Thamans Unrec Sub Sec 2
MLS Listing ID 71684876
Sold Date 06/07/24
Style Traditional
Bedrooms 3
Full Baths 2
Year Built 1977
Annual Tax Amount $4,244
Tax Year 2023
Lot Size 0.516 Acres
Acres 0.516
Property Description
Updated inside & out, this home in a quiet setting on 1/2 acre is perfect for those looking to enjoy a little space but also to be close to many conveniences. With 3 bedrooms/2 baths, a sizable living room, dining room, completely renovated kitchen & a neutral palette, this home is waiting for your personal touches. The baths & kitchen have all new cabinetry & granite countertops. The kitchen also includes all new appliances & a large peninsula counter open to the living room. All new flooring throughout. The wood-burning fireplace with built-ins is open to both the living room & the primary bedroom. Add the split plan, ensuite bath & walk-in closet, and the primary bedroom is a lovely relaxation area. This property also boasts a huge yard, storage shed & attached garage. New roof & foundation work in 2024. No HOA, never flooded (X zone), close to highway access, shopping, restaurants & more. Current Appraisal completed and available @ 336K
Location
State TX
County Galveston
Area Santa Fe
Rooms
Bedroom Description All Bedrooms Down,En-Suite Bath,Split Plan,Walk-In Closet
Other Rooms 1 Living Area, Formal Dining, Utility Room in Garage
Master Bathroom Primary Bath: Shower Only, Secondary Bath(s): Tub/Shower Combo
Den/Bedroom Plus 3
Kitchen Breakfast Bar, Kitchen open to Family Room, Pantry, Soft Closing Cabinets, Soft Closing Drawers
Interior
Interior Features Fire/Smoke Alarm, Formal Entry/Foyer, High Ceiling, Refrigerator Included
Heating Central Electric
Cooling Central Electric
Flooring Vinyl Plank
Fireplaces Number 1
Fireplaces Type Wood Burning Fireplace
Exterior
Exterior Feature Back Yard, Back Yard Fenced, Covered Patio/Deck, Side Yard, Storage Shed
Parking Features Attached Garage
Garage Spaces 2.0
Garage Description Auto Garage Door Opener, Double-Wide Driveway
Roof Type Composition
Street Surface Asphalt
Private Pool No
Building
Lot Description Cleared, Subdivision Lot
Faces South
Story 1
Foundation Slab
Lot Size Range 1/2 Up to 1 Acre
Sewer Septic Tank
Water Aerobic, Well
Structure Type Brick,Cement Board
New Construction No
Schools
Elementary Schools William F Barnett Elementary School
Middle Schools Santa Fe Junior High School
High Schools Santa Fe High School
School District 45 - Santa Fe
Others
Senior Community No
Restrictions No Restrictions
Tax ID 7061-0000-0009-000
Energy Description Ceiling Fans,Digital Program Thermostat,Insulation - Batt
Acceptable Financing Cash Sale, Conventional, FHA, VA
Tax Rate 2.0988
Disclosures Sellers Disclosure
Listing Terms Cash Sale, Conventional, FHA, VA
Financing Cash Sale,Conventional,FHA,VA
Special Listing Condition Sellers Disclosure
Read Less Info
Want to know what your home might be worth? Contact us for a FREE valuation!

Our team is ready to help you sell your home for the highest possible price ASAP

Bought with UTR TEXAS, REALTORS






