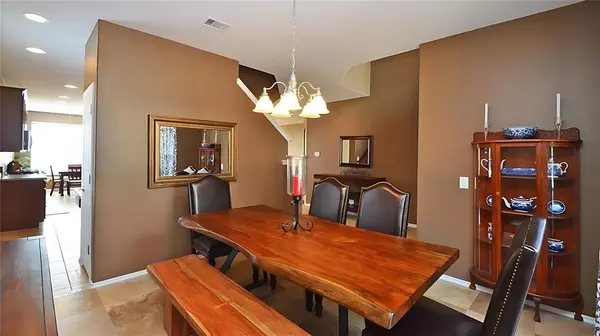$375,000
For more information regarding the value of a property, please contact us for a free consultation.
4 Beds
2.1 Baths
2,777 SqFt
SOLD DATE : 05/01/2024
Key Details
Property Type Single Family Home
Listing Status Sold
Purchase Type For Sale
Square Footage 2,777 sqft
Price per Sqft $140
Subdivision Waterview Estates Sec 5
MLS Listing ID 39967777
Sold Date 05/01/24
Style Traditional
Bedrooms 4
Full Baths 2
Half Baths 1
HOA Fees $49/ann
HOA Y/N 1
Year Built 2007
Annual Tax Amount $7,827
Tax Year 2023
Lot Size 7,064 Sqft
Acres 0.1622
Property Description
Welcome to Your New Home at 20027 Juniper Chase Trail
Discover the charm of 20027 Juniper Chase Trail, a stunning single-family home in Richmond, covering 2,777 sqft. This property offers a perfect balance for family life and gatherings, featuring four spacious bedrooms, 2.5 bathrooms, and sunlit living areas for memorable moments. The kitchen is equipped with modern appliances and plenty of space for culinary exploration. The exterior boasts a well-kept garden for outdoor enjoyment. Begin your new chapter in this inviting space.
Embrace a Fresh Start at 20027 Juniper Chase Trail
Wake up to the serenity of 20027 Juniper Chase Trail, a home that brings together privacy and style in Richmond. Each bedroom provides a peaceful escape, while the common areas are ideal for hosting. Situated in a sought-after neighborhood, this home is notable for its fine details and quality. A space ready for new stories and memories, this remarkable home is waiting for you.
Location
State TX
County Fort Bend
Area Fort Bend County North/Richmond
Interior
Interior Features High Ceiling, Refrigerator Included, Split Level
Heating Central Electric
Cooling Central Electric
Flooring Carpet, Engineered Wood, Tile
Fireplaces Number 2
Fireplaces Type Gas Connections
Exterior
Exterior Feature Back Yard, Fully Fenced
Parking Features Attached Garage
Garage Spaces 2.0
Garage Description Auto Garage Door Opener
Roof Type Composition
Street Surface Asphalt
Private Pool No
Building
Lot Description Subdivision Lot
Story 2
Foundation Slab
Lot Size Range 0 Up To 1/4 Acre
Sewer Public Sewer
Water Public Water, Water District
Structure Type Brick,Wood
New Construction No
Schools
Elementary Schools Neill Elementary School
Middle Schools Bowie Middle School (Fort Bend)
High Schools Travis High School (Fort Bend)
School District 19 - Fort Bend
Others
Senior Community No
Restrictions Deed Restrictions
Tax ID 9175-05-003-0430-907
Tax Rate 2.5531
Disclosures Mud, Sellers Disclosure
Special Listing Condition Mud, Sellers Disclosure
Read Less Info
Want to know what your home might be worth? Contact us for a FREE valuation!

Our team is ready to help you sell your home for the highest possible price ASAP

Bought with RE/MAX Universal Vintage






