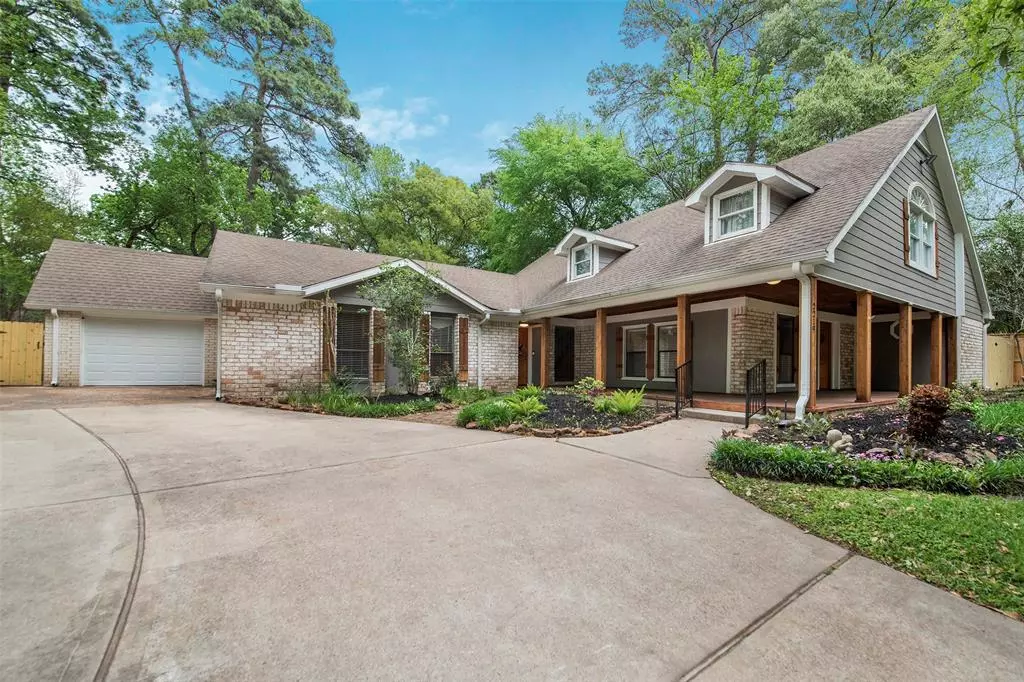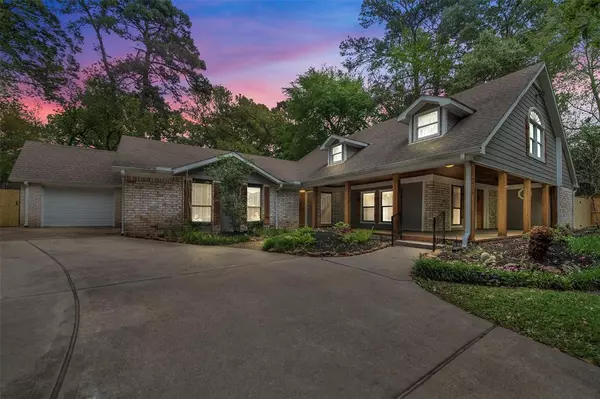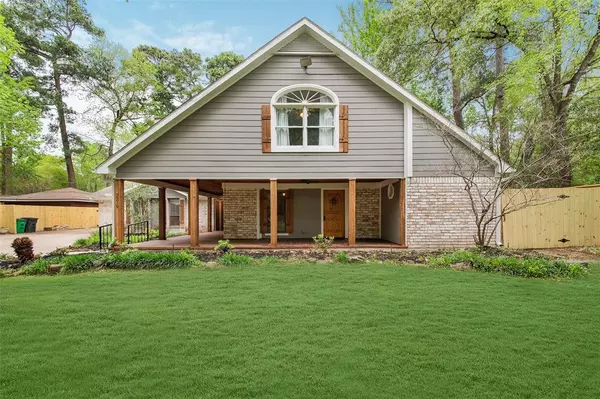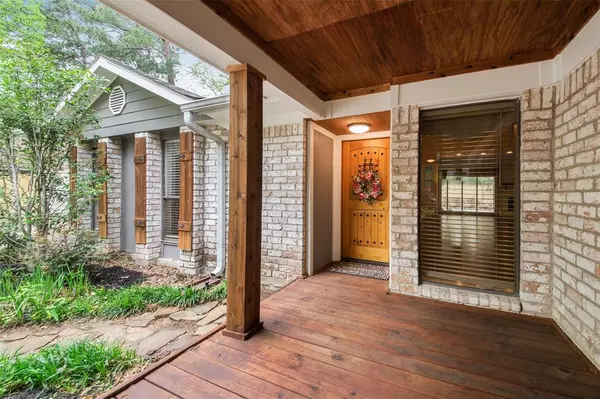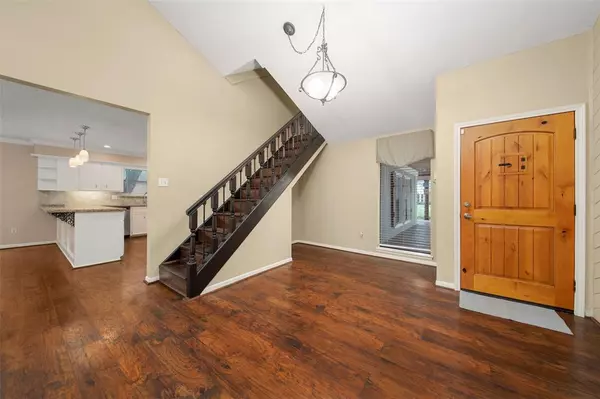$399,000
For more information regarding the value of a property, please contact us for a free consultation.
4 Beds
3 Baths
3,082 SqFt
SOLD DATE : 04/26/2024
Key Details
Property Type Single Family Home
Listing Status Sold
Purchase Type For Sale
Square Footage 3,082 sqft
Price per Sqft $129
Subdivision Woodland Hills Village Sec 08
MLS Listing ID 78772756
Sold Date 04/26/24
Style Traditional
Bedrooms 4
Full Baths 3
HOA Fees $37/ann
HOA Y/N 1
Year Built 1977
Annual Tax Amount $7,821
Tax Year 2023
Lot Size 0.341 Acres
Acres 0.3405
Property Description
Fall in love with this home in the heart of Kingwood! This property boasts a spacious cul-de-sac lot with a wrap-around front porch, perfect for enjoying the serene surroundings. Step inside to discover a beautifully appointed kitchen featuring double ovens & a gas cooktop, ideal for culinary adventures. The open concept layout seamlessly connects the kitchen to the living room, while granite countertops adorn all hard surfaces. With a study, primary bedroom and secondary bedroom downstairs, and two additional bedrooms upstairs with a full bath. The oversized flex room offers endless possibilities – whether it's a game room, craft space, or gym. Outside, a sparkling pool/spa w/ fire features & firepit awaits, providing the ultimate relaxation spot.Conveniently located near shops, restaurants, IAH airport, & just 30 minutes from Houston, this home truly offers the best of both worlds. Plus, with 75+ miles of greenbelts throughout Kingwood, outdoor adventures are right at your doorstep.
Location
State TX
County Harris
Community Kingwood
Area Kingwood West
Rooms
Bedroom Description 2 Bedrooms Down,En-Suite Bath,Primary Bed - 1st Floor,Sitting Area,Walk-In Closet
Other Rooms 1 Living Area, Family Room, Gameroom Down, Home Office/Study, Kitchen/Dining Combo, Living Area - 1st Floor, Living/Dining Combo, Utility Room in House
Master Bathroom Full Secondary Bathroom Down, Primary Bath: Double Sinks, Primary Bath: Separate Shower, Primary Bath: Shower Only, Secondary Bath(s): Double Sinks, Secondary Bath(s): Tub/Shower Combo
Den/Bedroom Plus 5
Kitchen Breakfast Bar, Kitchen open to Family Room, Pantry, Pots/Pans Drawers
Interior
Interior Features Alarm System - Owned, Fire/Smoke Alarm, High Ceiling, Refrigerator Included, Window Coverings
Heating Central Gas
Cooling Central Electric
Flooring Tile, Vinyl Plank
Fireplaces Number 1
Fireplaces Type Gaslog Fireplace
Exterior
Exterior Feature Back Green Space, Back Yard, Back Yard Fenced, Outdoor Fireplace, Patio/Deck, Porch, Side Yard, Sprinkler System
Parking Features Attached/Detached Garage
Garage Spaces 1.0
Garage Description Auto Garage Door Opener, Converted Garage, Double-Wide Driveway
Pool Gunite, In Ground
Roof Type Composition
Street Surface Curbs,Gutters
Private Pool Yes
Building
Lot Description Cul-De-Sac, In Golf Course Community, Subdivision Lot
Story 2
Foundation Slab
Lot Size Range 0 Up To 1/4 Acre
Sewer Public Sewer
Water Public Water
Structure Type Brick
New Construction No
Schools
Elementary Schools Woodland Hills Elementary School
Middle Schools Kingwood Middle School
High Schools Kingwood Park High School
School District 29 - Humble
Others
Senior Community No
Restrictions Deed Restrictions
Tax ID 108-524-000-0004
Ownership Full Ownership
Energy Description Ceiling Fans
Acceptable Financing Cash Sale, Conventional, FHA, VA
Tax Rate 2.2694
Disclosures Sellers Disclosure
Listing Terms Cash Sale, Conventional, FHA, VA
Financing Cash Sale,Conventional,FHA,VA
Special Listing Condition Sellers Disclosure
Read Less Info
Want to know what your home might be worth? Contact us for a FREE valuation!

Our team is ready to help you sell your home for the highest possible price ASAP

Bought with eXp Realty LLC

