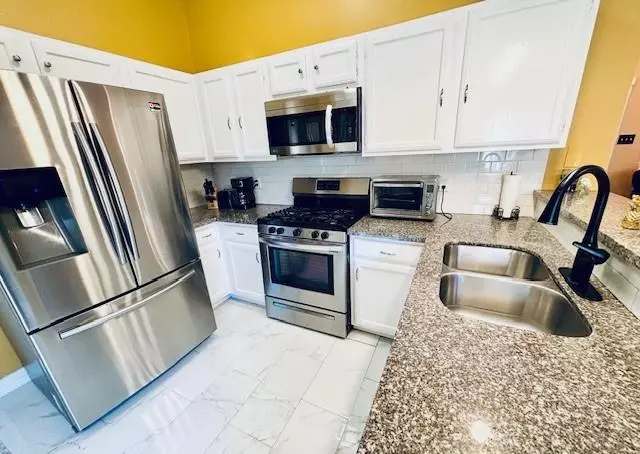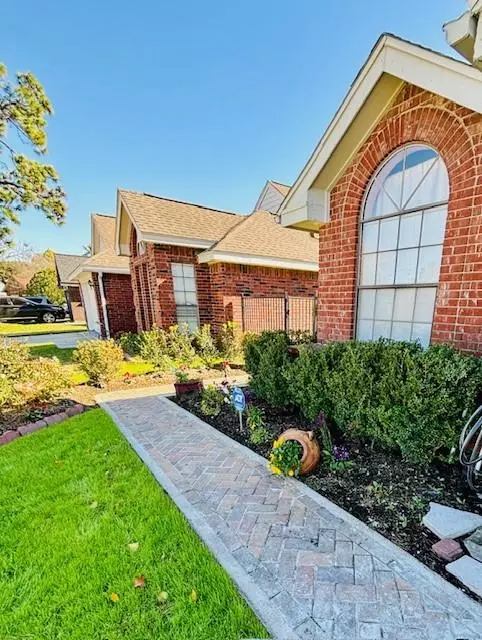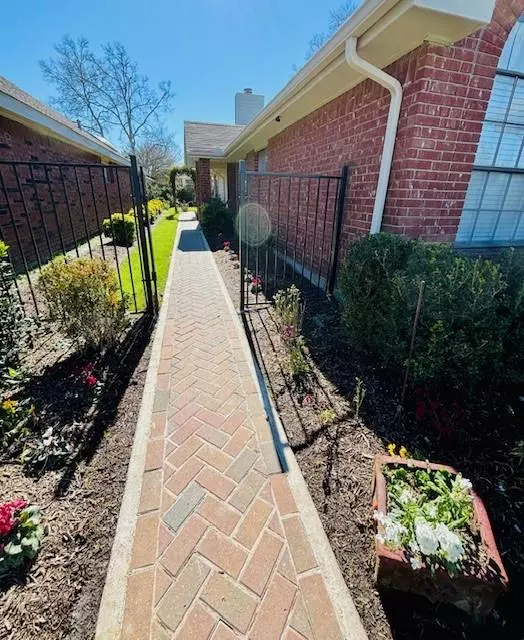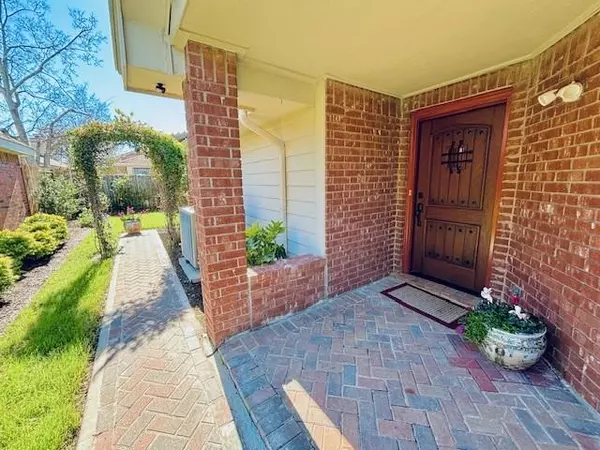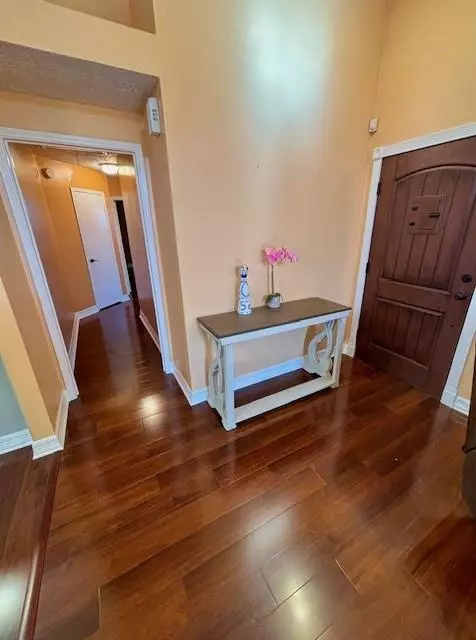$289,900
For more information regarding the value of a property, please contact us for a free consultation.
3 Beds
2 Baths
1,494 SqFt
SOLD DATE : 04/15/2024
Key Details
Property Type Single Family Home
Listing Status Sold
Purchase Type For Sale
Square Footage 1,494 sqft
Price per Sqft $180
Subdivision Pheasant Trace Village
MLS Listing ID 15997029
Sold Date 04/15/24
Style Traditional
Bedrooms 3
Full Baths 2
HOA Fees $30/ann
HOA Y/N 1
Year Built 1984
Annual Tax Amount $4,456
Tax Year 2023
Lot Size 4,500 Sqft
Acres 0.1033
Property Description
Walk in & Feel the Love & Care that went into the Updates & Remodeling of this Beautiful Home! Extensive Renovations have been done 2018-2024 including: New Roof, Siding, Granite Countertops, Cabinets, Sprinkler System, Kitchen & Bathrooms Updated, Paint, Flooring, Fixtures & Much More! Cedar Wood Custom Covered Patio in Back w/Outdoor Barbeque Fireplace! Even Garage Floor is Textured & Painted & is SO Clean! Washer, Dryer & Refrigerator will Stay! Microwave is brand new! All Draperies & Blinds will Stay, too! (A/C 2014 & 2015) Gas Fireplace in Living Room! This home is spacious & light & bright! It faces the neighborhood Park & Pool - no front neighbors! There's a Side Patio or "Atrium" off the Breakfast Room w/a New Fence - perfect for morning coffee or tea! You can access the Back Patio from the Living Room or the Sliding Glass Door from the Primary Bedroom! There's too much to list here, Please Check out the pics & make an appointment to take a tour today! 3/2/2 - 1 Story Home!
Location
State TX
County Harris
Area Alief
Rooms
Bedroom Description All Bedrooms Down,Primary Bed - 1st Floor,Split Plan,Walk-In Closet
Other Rooms Breakfast Room, Family Room, Living Area - 1st Floor
Master Bathroom Primary Bath: Tub/Shower Combo, Secondary Bath(s): Shower Only
Kitchen Breakfast Bar, Kitchen open to Family Room, Pantry
Interior
Interior Features Alarm System - Owned, Atrium, Dryer Included, Fire/Smoke Alarm, Prewired for Alarm System, Refrigerator Included, Washer Included, Window Coverings
Heating Central Gas
Cooling Central Electric
Flooring Laminate, Tile
Fireplaces Number 1
Fireplaces Type Gas Connections
Exterior
Exterior Feature Back Yard, Back Yard Fenced, Covered Patio/Deck, Outdoor Fireplace, Patio/Deck, Sprinkler System, Storage Shed
Parking Features Attached Garage
Garage Spaces 2.0
Roof Type Composition
Street Surface Concrete,Curbs
Private Pool No
Building
Lot Description Subdivision Lot
Faces North
Story 1
Foundation Slab
Lot Size Range 0 Up To 1/4 Acre
Water Water District
Structure Type Brick,Other
New Construction No
Schools
Elementary Schools Liestman Elementary School
Middle Schools Killough Middle School
High Schools Aisd Draw
School District 2 - Alief
Others
HOA Fee Include Clubhouse,Recreational Facilities
Senior Community No
Restrictions Deed Restrictions
Tax ID 115-705-010-0042
Ownership Full Ownership
Energy Description Ceiling Fans
Acceptable Financing Cash Sale, Conventional, FHA, Investor, VA
Tax Rate 2.3632
Disclosures Exclusions, Mud, Sellers Disclosure
Listing Terms Cash Sale, Conventional, FHA, Investor, VA
Financing Cash Sale,Conventional,FHA,Investor,VA
Special Listing Condition Exclusions, Mud, Sellers Disclosure
Read Less Info
Want to know what your home might be worth? Contact us for a FREE valuation!

Our team is ready to help you sell your home for the highest possible price ASAP

Bought with Forever Realty, LLC

