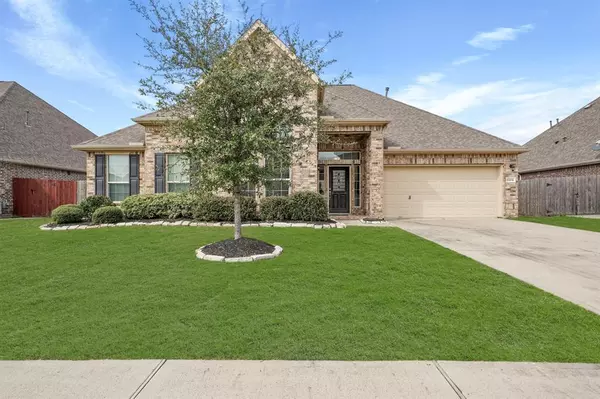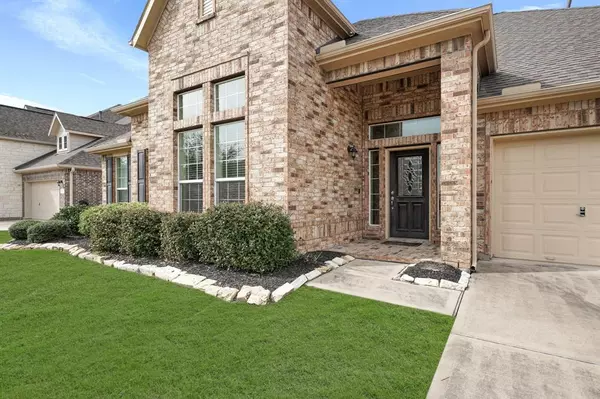$399,000
For more information regarding the value of a property, please contact us for a free consultation.
3 Beds
2.1 Baths
2,566 SqFt
SOLD DATE : 04/12/2024
Key Details
Property Type Single Family Home
Listing Status Sold
Purchase Type For Sale
Square Footage 2,566 sqft
Price per Sqft $150
Subdivision Brookstone Sub Sec 3
MLS Listing ID 87230381
Sold Date 04/12/24
Style Traditional
Bedrooms 3
Full Baths 2
Half Baths 1
HOA Fees $22/ann
HOA Y/N 1
Year Built 2017
Annual Tax Amount $7,431
Tax Year 2023
Lot Size 9,017 Sqft
Acres 0.207
Property Description
Beautifully designed and upgraded home in Barbers Hill ISD! Located in the Brookstone community, this single-story home offers endless updates and details throughout, including engineered hardwood and stone flooring, crown moulding, and high ceilings and more! The open concept kitchen and living area offer tons of natural light as well as a stone gas fireplace. Let your culinary skills take over in the well-designed kitchen, with stainless appliances, gas range, an abundance of cabinets, and extensive counter space. The home offers 3 bedrooms and a study with a closet that can easily function as a forth bedroom. The primary bedroom retreat offers generous double closets, separate soaking tub and shower and dual sink areas. Relax on entertain on the spacious back patio. Located within walking distance to Eagle Pointe Golf and Recreation Center! Minutes from the 99 Grand Parkway, I-10, dining and shopping! Turn Key - Ready for Move In!
Location
State TX
County Chambers
Area Chambers County West
Rooms
Bedroom Description All Bedrooms Down,Primary Bed - 1st Floor,Walk-In Closet
Other Rooms Home Office/Study, Living Area - 1st Floor, Utility Room in House
Master Bathroom Full Secondary Bathroom Down, Primary Bath: Double Sinks, Primary Bath: Separate Shower, Primary Bath: Soaking Tub
Den/Bedroom Plus 4
Kitchen Island w/o Cooktop, Kitchen open to Family Room, Pantry
Interior
Interior Features Crown Molding, High Ceiling
Heating Central Gas
Cooling Central Electric
Flooring Engineered Wood, Tile
Fireplaces Number 1
Fireplaces Type Gas Connections
Exterior
Exterior Feature Back Yard, Back Yard Fenced, Covered Patio/Deck, Patio/Deck, Porch
Parking Features Attached Garage
Garage Spaces 2.0
Roof Type Composition
Private Pool No
Building
Lot Description Subdivision Lot
Faces South
Story 1
Foundation Slab
Lot Size Range 0 Up To 1/4 Acre
Sewer Public Sewer
Water Public Water
Structure Type Brick,Cement Board
New Construction No
Schools
Elementary Schools Barbers Hill North Elementary School
Middle Schools Barbers Hill North Middle School
High Schools Barbers Hill High School
School District 6 - Barbers Hill
Others
Senior Community No
Restrictions Deed Restrictions
Tax ID 55188
Energy Description Ceiling Fans,Digital Program Thermostat,Insulated/Low-E windows,Radiant Attic Barrier
Acceptable Financing Cash Sale, Conventional, FHA, VA
Tax Rate 1.9951
Disclosures Corporate Listing, Sellers Disclosure
Listing Terms Cash Sale, Conventional, FHA, VA
Financing Cash Sale,Conventional,FHA,VA
Special Listing Condition Corporate Listing, Sellers Disclosure
Read Less Info
Want to know what your home might be worth? Contact us for a FREE valuation!

Our team is ready to help you sell your home for the highest possible price ASAP

Bought with Encore Feature Properties, LLC






