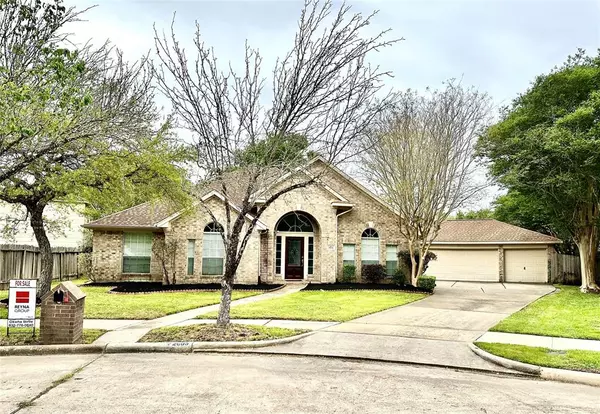$385,900
For more information regarding the value of a property, please contact us for a free consultation.
3 Beds
2.1 Baths
2,705 SqFt
SOLD DATE : 04/08/2024
Key Details
Property Type Single Family Home
Listing Status Sold
Purchase Type For Sale
Square Footage 2,705 sqft
Price per Sqft $131
Subdivision Lake Cove Sec 03 Amd
MLS Listing ID 98422301
Sold Date 04/08/24
Style Traditional
Bedrooms 3
Full Baths 2
Half Baths 1
HOA Fees $50/ann
HOA Y/N 1
Year Built 1995
Annual Tax Amount $7,266
Tax Year 2023
Lot Size 9,769 Sqft
Acres 0.2243
Property Description
WELCOME TO LAKE COVE, LOCATED IN THE PREMIUM SEABROOK WATERFRONT COMMUNITY. THIS ONE STORY, ALL BRICK HOME OFFERS: 3-4 BEDROOMS * 2.5 BATHROOMS * 3 CAR DETACHED GARAGE * STUDY/FLEX/BEDROOM * FORMAL DINING ROOM * FORMAL SITTING ROOM * MASSIVE LIVING/FAMILY ROOM * BREAKFAST ISLAND * LARGE PRIMARY BEDROOM * LARGE MASTER ENSUITE * 2 SECONDARY BEDROOMS * LARGE CLOSETS * BUILT IN BUFFET CABINET * HALF BATH * SPLIT FLOOR PLAN * TILE/WOOD FLOORS * CROWN MOLDING * NESTLED IN A CUL-DE-SAC * COVERED BACK PATIO * ZONED TO THE HIGHLY DESIRED CCISD. LAKE COVE COMMUNITY OFFERS AMAZING AMENITIES SUCH AS POOLS, TENNIS COURTS, SAND VOLLEYBALL, PLAYGROUNDS, WALKING/BIKING PATHS, A BOAT RAMP AND MORE! WITHIN MINUTES AND DRIVING DISTANCE FROM THE CLEAR LAKE/GALVESTON BOAT LAUNCH, KEMAH BOARDWALK, RESTAURANTS, SHOPPING, AND ENTERTAINMENT. EASY ACCESS TO 45, 30 MINUTES TO HOUSTON, AND 30 MINUTES TO GALVESTON. A FANTASTIC OPPORTUNITY FOR THE RIGHT BUYER!
Location
State TX
County Harris
Area Clear Lake Area
Rooms
Bedroom Description All Bedrooms Down,Primary Bed - 1st Floor,Split Plan,Walk-In Closet
Other Rooms 1 Living Area, Breakfast Room, Formal Dining, Formal Living, Home Office/Study, Kitchen/Dining Combo, Living Area - 1st Floor, Utility Room in House
Master Bathroom Half Bath, Primary Bath: Double Sinks, Primary Bath: Jetted Tub, Primary Bath: Separate Shower, Secondary Bath(s): Double Sinks, Secondary Bath(s): Tub/Shower Combo
Den/Bedroom Plus 4
Kitchen Breakfast Bar, Kitchen open to Family Room, Pantry
Interior
Interior Features Dry Bar, Fire/Smoke Alarm, High Ceiling, Prewired for Alarm System, Window Coverings
Heating Central Gas
Cooling Central Electric
Flooring Tile, Wood
Fireplaces Number 1
Fireplaces Type Gas Connections, Wood Burning Fireplace
Exterior
Exterior Feature Back Yard, Back Yard Fenced, Covered Patio/Deck, Partially Fenced, Patio/Deck, Side Yard
Parking Features Detached Garage
Garage Spaces 3.0
Garage Description Additional Parking, Auto Garage Door Opener, Single-Wide Driveway
Roof Type Composition
Street Surface Concrete,Curbs,Gutters
Private Pool No
Building
Lot Description Cul-De-Sac, Subdivision Lot
Story 1
Foundation Slab
Lot Size Range 1/4 Up to 1/2 Acre
Sewer Public Sewer
Water Public Water
Structure Type Brick
New Construction No
Schools
Elementary Schools Bay Elementary School
Middle Schools Seabrook Intermediate School
High Schools Clear Falls High School
School District 9 - Clear Creek
Others
Senior Community No
Restrictions Deed Restrictions
Tax ID 117-579-002-0003
Ownership Full Ownership
Energy Description Ceiling Fans,Digital Program Thermostat
Acceptable Financing Cash Sale, Conventional, Investor
Tax Rate 1.9675
Disclosures Other Disclosures, Sellers Disclosure
Listing Terms Cash Sale, Conventional, Investor
Financing Cash Sale,Conventional,Investor
Special Listing Condition Other Disclosures, Sellers Disclosure
Read Less Info
Want to know what your home might be worth? Contact us for a FREE valuation!

Our team is ready to help you sell your home for the highest possible price ASAP

Bought with RE/MAX Signature






