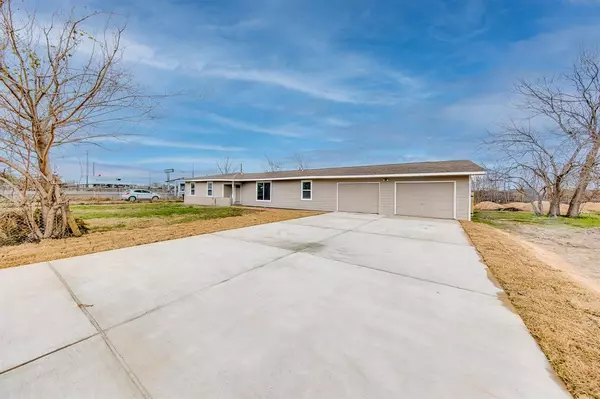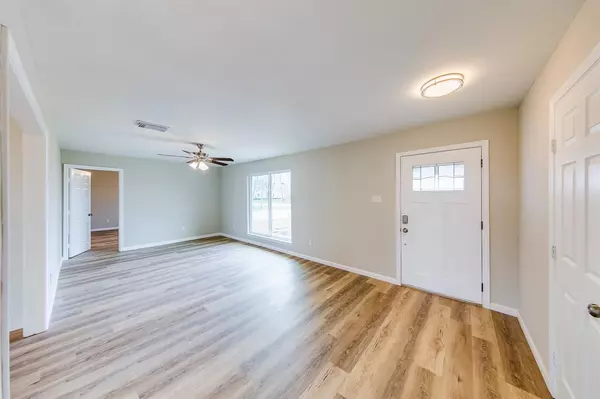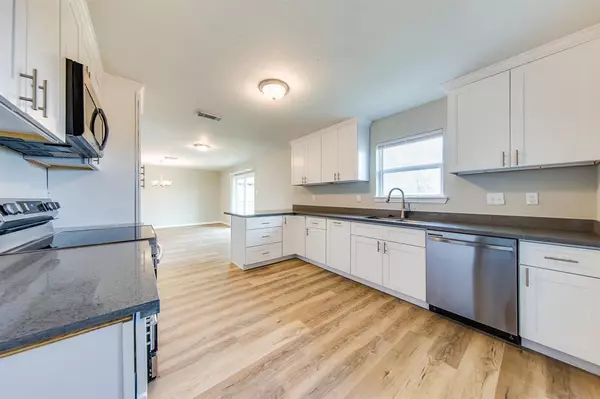$249,000
For more information regarding the value of a property, please contact us for a free consultation.
4 Beds
2 Baths
1,592 SqFt
SOLD DATE : 03/22/2024
Key Details
Property Type Single Family Home
Listing Status Sold
Purchase Type For Sale
Square Footage 1,592 sqft
Price per Sqft $156
Subdivision Abbott
MLS Listing ID 81249796
Sold Date 03/22/24
Style Traditional
Bedrooms 4
Full Baths 2
Year Built 1955
Annual Tax Amount $4,045
Tax Year 2023
Lot Size 0.426 Acres
Acres 0.4258
Property Description
Welcome to your dream home! This meticulously renovated property offers comfort, style, and functionality. Situated on an expansive 18,550 sq. ft. lot, this charming residence boasts waterproof vinyl plank flooring throughout, ensuring durability and a cohesive ambiance. The kitchen is a chef's delight with granite countertops and top-of-the-line stainless steel appliances. The spacious living area provides ample room for relaxation and gatherings. With 4 bedrooms and 2 bathrooms, there's plenty of space to accommodate your lifestyle and needs. Additional features include a new A/C system and roof, along with new windows and a two-car garage, ensuring comfort and peace of mind for years to come. Outside, enjoy the covered decking area for outdoor meals or simply unwind in the fresh air. Don't miss the opportunity to make this stunning property your own! Schedule a viewing today and step into the lifestyle you've always dreamed of.
Location
State TX
County Harris
Area North Channel
Rooms
Bedroom Description All Bedrooms Down,Primary Bed - 1st Floor
Other Rooms 1 Living Area, Formal Dining, Kitchen/Dining Combo, Living Area - 1st Floor, Utility Room in House
Master Bathroom Full Secondary Bathroom Down, Primary Bath: Tub/Shower Combo, Secondary Bath(s): Tub/Shower Combo
Kitchen Breakfast Bar, Kitchen open to Family Room, Pantry
Interior
Heating Central Electric
Cooling Central Electric
Flooring Vinyl Plank
Exterior
Exterior Feature Back Yard, Covered Patio/Deck, Partially Fenced, Patio/Deck
Parking Features Attached Garage
Garage Spaces 2.0
Garage Description Additional Parking, Double-Wide Driveway
Roof Type Composition
Street Surface Concrete
Private Pool No
Building
Lot Description Cleared, Subdivision Lot
Faces West
Story 1
Foundation Block & Beam
Lot Size Range 0 Up To 1/4 Acre
Sewer Public Sewer
Water Water District
Structure Type Brick,Cement Board
New Construction No
Schools
Elementary Schools Cloverleaf Elementary School
Middle Schools North Shore Middle School
High Schools North Shore Senior High School
School District 21 - Galena Park
Others
Senior Community No
Restrictions No Restrictions
Tax ID 069-001-002-0011
Ownership Full Ownership
Energy Description Attic Vents,Ceiling Fans,Digital Program Thermostat,Energy Star Appliances,Energy Star/CFL/LED Lights,High-Efficiency HVAC,HVAC>13 SEER,Insulated/Low-E windows,Insulation - Batt
Acceptable Financing Cash Sale, Conventional, FHA, Investor, VA
Tax Rate 2.1315
Disclosures Mud, Sellers Disclosure
Listing Terms Cash Sale, Conventional, FHA, Investor, VA
Financing Cash Sale,Conventional,FHA,Investor,VA
Special Listing Condition Mud, Sellers Disclosure
Read Less Info
Want to know what your home might be worth? Contact us for a FREE valuation!

Our team is ready to help you sell your home for the highest possible price ASAP

Bought with HomeSmart






