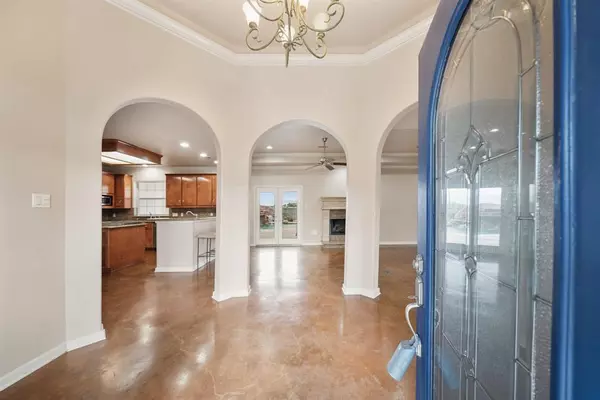$609,900
For more information regarding the value of a property, please contact us for a free consultation.
4 Beds
3.1 Baths
2,989 SqFt
SOLD DATE : 03/19/2024
Key Details
Property Type Single Family Home
Listing Status Sold
Purchase Type For Sale
Square Footage 2,989 sqft
Price per Sqft $200
Subdivision Bay Place Sub
MLS Listing ID 27861069
Sold Date 03/19/24
Style Ranch,Traditional
Bedrooms 4
Full Baths 3
Half Baths 1
HOA Fees $60/mo
HOA Y/N 1
Year Built 2006
Annual Tax Amount $10,813
Tax Year 2023
Lot Size 1.371 Acres
Acres 1.371
Property Description
Embrace the epitome of coastal living in this custom-built 1-story sanctuary nestled on a sprawling 1.3+ acre lot in a gated community in Beach City-just outside of Houston! This exceptional property offers a blend of elegance, comfort, and resort-style amenities, providing a haven for relaxation and entertainment. Step into your private oasis boasting a sparkling pool & spa, a charming palapa for al fresco dining, outdoor kitchen AND an outdoor firepit-creating the perfect ambiance for gatherings under the stars. The massive pool house is a gem, featuring a half bath, an ice machine, ensuring seamless hosting! Chic interior with stained concrete flooring, both formals, Study with rolling ladder and private patio, 3 secondary bedrooms serviced by 2 full bathrooms. Primary retreat has a recently renovated bath with large shower, jetted tub, double sinks & vanity! 3 car oversized garage & versatile workshop for your boat/RV! Schedule your private tour today-your coastal paradise awaits!
Location
State TX
County Chambers
Area Chambers County West
Rooms
Bedroom Description All Bedrooms Down,Primary Bed - 1st Floor,Split Plan,Walk-In Closet
Other Rooms Family Room, Formal Dining, Formal Living, Home Office/Study, Utility Room in House
Master Bathroom Half Bath, Primary Bath: Double Sinks, Primary Bath: Jetted Tub, Primary Bath: Separate Shower, Secondary Bath(s): Tub/Shower Combo, Vanity Area
Interior
Interior Features Dryer Included, Formal Entry/Foyer, Prewired for Alarm System, Refrigerator Included, Washer Included, Wired for Sound
Heating Propane
Cooling Central Electric
Flooring Carpet, Concrete, Tile
Fireplaces Number 1
Fireplaces Type Gaslog Fireplace
Exterior
Exterior Feature Back Green Space, Back Yard Fenced, Controlled Subdivision Access, Covered Patio/Deck, Outdoor Kitchen, Partially Fenced, Spa/Hot Tub, Workshop
Parking Features Attached/Detached Garage, Oversized Garage
Garage Spaces 3.0
Garage Description Additional Parking, Boat Parking, Double-Wide Driveway, Workshop
Pool In Ground, Salt Water
Roof Type Composition
Accessibility Automatic Gate
Private Pool Yes
Building
Lot Description Corner, Subdivision Lot
Story 1
Foundation Slab
Lot Size Range 1 Up to 2 Acres
Sewer Septic Tank
Water Aerobic, Well
Structure Type Stone,Stucco
New Construction No
Schools
Elementary Schools Barbers Hill South Elementary School
Middle Schools Barbers Hill South Middle School
High Schools Barbers Hill High School
School District 6 - Barbers Hill
Others
HOA Fee Include Recreational Facilities
Senior Community No
Restrictions Deed Restrictions
Tax ID 29446
Energy Description Attic Vents,Ceiling Fans,Digital Program Thermostat,Insulated/Low-E windows
Acceptable Financing Cash Sale, Conventional, FHA
Tax Rate 1.656
Disclosures Corporate Listing, Sellers Disclosure
Listing Terms Cash Sale, Conventional, FHA
Financing Cash Sale,Conventional,FHA
Special Listing Condition Corporate Listing, Sellers Disclosure
Read Less Info
Want to know what your home might be worth? Contact us for a FREE valuation!

Our team is ready to help you sell your home for the highest possible price ASAP

Bought with eXp Realty LLC






