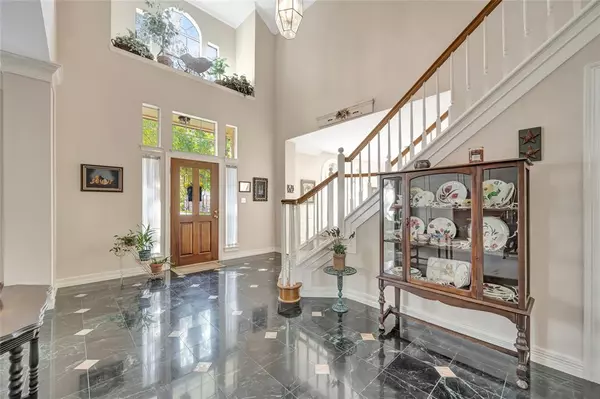$449,000
For more information regarding the value of a property, please contact us for a free consultation.
4 Beds
2.1 Baths
3,208 SqFt
SOLD DATE : 12/18/2023
Key Details
Property Type Single Family Home
Listing Status Sold
Purchase Type For Sale
Square Footage 3,208 sqft
Price per Sqft $140
Subdivision Brookwood
MLS Listing ID 77951945
Sold Date 12/18/23
Style Traditional
Bedrooms 4
Full Baths 2
Half Baths 1
HOA Fees $62/ann
HOA Y/N 1
Year Built 1992
Annual Tax Amount $9,886
Tax Year 2022
Lot Size 9,676 Sqft
Acres 0.2221
Property Description
Beautiful Executive Class Perry Home on lovely cut-de-sac street. This beautiful home has a north/south exposure so it is perfect for enjoying shade, best conditions for landscape plants and the lack of brutal heat in Summer. Impressive two-story grand foyer. Kitchen, morning area and family room are all basically one large room. Lovely formal dining and very large formal living or casual game area. Sunlit kitchen features an island work center with bar stools (can convey with property), wonderful walk-in pantry, generous counter space with under cabinet lighting. Large primary bedroom features a raised ceiling and huge adjoining updated bath with walk-in his and her closets. Home also features three large secondary bedrooms with spacious walk-in closets, secondary full bath and a large walk-in storage closet. Fabulous pool and spa and large area for outdoor entertaining. Three car garage and gated oversized driveway with ample space for much additional parking. Priced to sell!
Location
State TX
County Harris
Area Clear Lake Area
Rooms
Other Rooms Formal Dining, Formal Living, Utility Room in House
Master Bathroom Primary Bath: Double Sinks, Primary Bath: Jetted Tub, Primary Bath: Separate Shower
Kitchen Island w/ Cooktop, Kitchen open to Family Room, Under Cabinet Lighting, Walk-in Pantry
Interior
Interior Features Alarm System - Owned, Dryer Included, Formal Entry/Foyer, High Ceiling, Refrigerator Included, Washer Included, Window Coverings
Heating Central Gas, Zoned
Cooling Central Electric, Zoned
Flooring Carpet, Tile, Vinyl
Fireplaces Number 1
Fireplaces Type Gaslog Fireplace
Exterior
Exterior Feature Back Yard Fenced, Patio/Deck, Sprinkler System
Parking Features Attached/Detached Garage, Oversized Garage
Garage Spaces 3.0
Garage Description Auto Driveway Gate
Pool Gunite, Heated, In Ground
Roof Type Composition
Private Pool Yes
Building
Lot Description Subdivision Lot
Story 2
Foundation Slab
Lot Size Range 0 Up To 1/4 Acre
Builder Name Perry
Water Water District
Structure Type Brick,Cement Board
New Construction No
Schools
Elementary Schools Brookwood Elementary School
Middle Schools Space Center Intermediate School
High Schools Clear Lake High School
School District 9 - Clear Creek
Others
HOA Fee Include Grounds,Recreational Facilities
Senior Community No
Restrictions Deed Restrictions
Tax ID 117-345-005-0015
Acceptable Financing Cash Sale, Conventional, FHA, VA
Tax Rate 2.4077
Disclosures Sellers Disclosure
Listing Terms Cash Sale, Conventional, FHA, VA
Financing Cash Sale,Conventional,FHA,VA
Special Listing Condition Sellers Disclosure
Read Less Info
Want to know what your home might be worth? Contact us for a FREE valuation!

Our team is ready to help you sell your home for the highest possible price ASAP

Bought with Bridgecrest Properties






