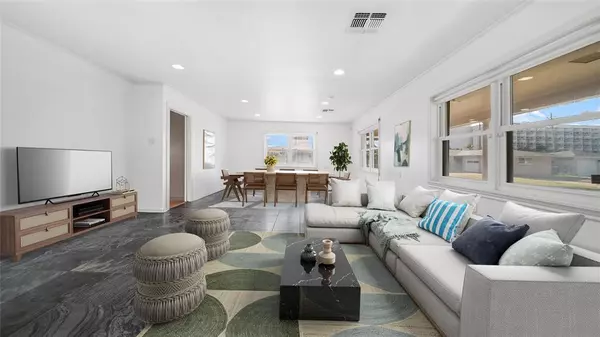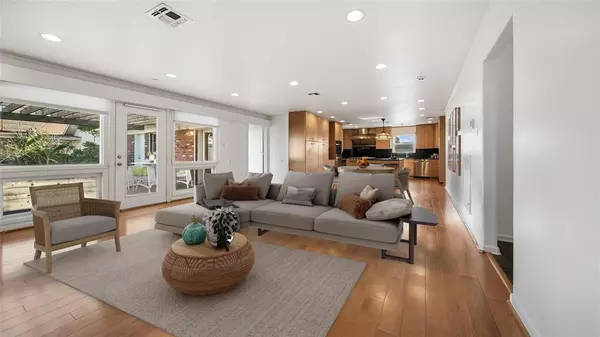$475,000
For more information regarding the value of a property, please contact us for a free consultation.
3 Beds
3 Baths
2,435 SqFt
SOLD DATE : 09/14/2023
Key Details
Property Type Single Family Home
Listing Status Sold
Purchase Type For Sale
Square Footage 2,435 sqft
Price per Sqft $193
Subdivision Surfside
MLS Listing ID 67124787
Sold Date 09/14/23
Style Ranch
Bedrooms 3
Full Baths 3
Year Built 1960
Annual Tax Amount $5,617
Tax Year 2022
Lot Size 8,015 Sqft
Acres 0.184
Property Description
Welcome to 5500 Swan Drive, conveniently located two blocks from the Seawall. Built for the current owner, this home was designed for the cooking & entertaining that she loves to do but is now ready for you to make your own memories. The large family/breakfast/kitchen combination is the heart of this home and contains an amazing amount of storage plus double ovens, a marvelous six burner range with a pot filler, and a large island perfect for prep work. The spacious open front living/dining room provides a great flex space for use as formals or other needs that you may have. The fourth bedroom makes a great office space with en suite bath but could easily be used as a bedroom. Flexibility is the rule in the spacious garage as well as it could be used for three vehicles or two vehicles and a workshop/storage area. The back yard is spacious with a large pergola covered patio for your outdoor enjoyment, and the front porch provides more space for outdoor living. This is your next home!
Location
State TX
County Galveston
Area Midtown - Galveston
Rooms
Bedroom Description All Bedrooms Down
Other Rooms Family Room, Formal Dining, Formal Living, Living/Dining Combo, Utility Room in House
Master Bathroom Primary Bath: Shower Only, Secondary Bath(s): Soaking Tub, Secondary Bath(s): Tub/Shower Combo
Den/Bedroom Plus 4
Kitchen Breakfast Bar, Island w/o Cooktop, Kitchen open to Family Room, Pot Filler, Pots/Pans Drawers, Soft Closing Drawers, Under Cabinet Lighting
Interior
Interior Features Crown Molding, Dryer Included, Formal Entry/Foyer, Refrigerator Included, Washer Included
Heating Central Gas
Cooling Central Electric
Flooring Carpet, Engineered Wood, Tile
Fireplaces Number 1
Fireplaces Type Wood Burning Fireplace
Exterior
Exterior Feature Back Yard, Back Yard Fenced, Patio/Deck, Porch, Storm Shutters
Parking Features Attached Garage
Garage Spaces 3.0
Garage Description Auto Garage Door Opener, Double-Wide Driveway
Roof Type Composition
Street Surface Asphalt,Curbs,Gutters
Private Pool No
Building
Lot Description Corner, Subdivision Lot
Story 1
Foundation Slab
Lot Size Range 0 Up To 1/4 Acre
Sewer Public Sewer
Water Public Water
Structure Type Brick,Wood
New Construction No
Schools
Elementary Schools Gisd Open Enroll
Middle Schools Gisd Open Enroll
High Schools Ball High School
School District 22 - Galveston
Others
Senior Community No
Restrictions Unknown,Zoning
Tax ID 6900-0000-0064-000
Ownership Full Ownership
Energy Description Ceiling Fans
Acceptable Financing Cash Sale, Conventional
Tax Rate 2.0161
Disclosures Sellers Disclosure
Listing Terms Cash Sale, Conventional
Financing Cash Sale,Conventional
Special Listing Condition Sellers Disclosure
Read Less Info
Want to know what your home might be worth? Contact us for a FREE valuation!

Our team is ready to help you sell your home for the highest possible price ASAP

Bought with eXp Realty, LLC






