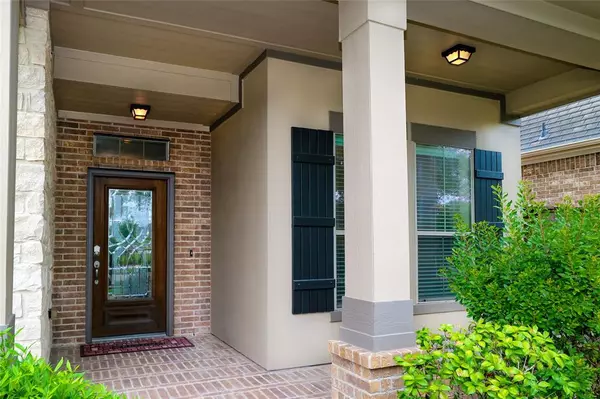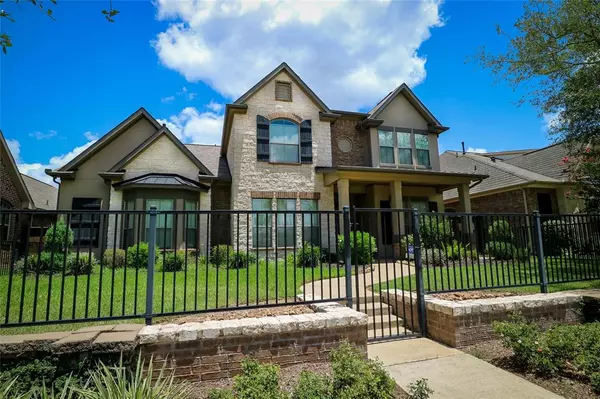$439,990
For more information regarding the value of a property, please contact us for a free consultation.
4 Beds
3.1 Baths
2,855 SqFt
SOLD DATE : 05/19/2023
Key Details
Property Type Single Family Home
Listing Status Sold
Purchase Type For Sale
Square Footage 2,855 sqft
Price per Sqft $150
Subdivision Edgewater Sec 3
MLS Listing ID 69413839
Sold Date 05/19/23
Style Traditional
Bedrooms 4
Full Baths 3
Half Baths 1
HOA Fees $81/ann
HOA Y/N 1
Year Built 2012
Annual Tax Amount $10,961
Tax Year 2021
Lot Size 6,480 Sqft
Acres 0.1488
Property Description
EXECUTIVE / PROFESSIONAL HOME WITH NICE OFFICE IN A SUPER CONVENIENT AND ATTRACTIVE LOCATION! PARKING IN FRONT OF HOME FOR YOUR CLIENTS AND REAR GARAGE ENTRY AND PARKING FOR PRIVACY! EASY COMMUTE to almost any location from Galveston to Downtown Houston using the Nasa Bypass. Very close to NASA. Beautiful 2-story Newmark Madeline plan. 4 Bedrooms, Front Home Office with Upscaled Double Doors, Game Room, Large Screened-In Covered Back Patio w/ Gas Grill Connections. One flex bedroom/media room with Lg closet. Granite & Silestone counter tops, 20x20 Tiles with Custom Inlay at entry. Hardwood flooring in Formal Dining and Office, Tall Cabinets with Large Crown Molding, and Tuscan style Cast Stone Fireplace Mantle. His and Hers Walk In Closets, a Whirlpool Tub w/ Separate Shower. and gorgeous glass and stone tile accents. Full Privacy Fenced Backyard and Iron-type Fenced Front Yard. Rain Sprinkler System. Gas & Electric. Gorgeous Play Park with Water Views, Dog Park, and Walking Trails.
Location
State TX
County Harris
Community Edgewater
Area Clear Lake Area
Rooms
Bedroom Description Primary Bed - 1st Floor,Walk-In Closet
Other Rooms Breakfast Room, Family Room, Formal Dining, Gameroom Up, Home Office/Study, Kitchen/Dining Combo, Living Area - 1st Floor, Utility Room in House
Master Bathroom Half Bath, Primary Bath: Double Sinks, Primary Bath: Jetted Tub, Primary Bath: Separate Shower, Vanity Area
Kitchen Breakfast Bar, Pantry, Under Cabinet Lighting, Walk-in Pantry
Interior
Interior Features Alarm System - Owned, Crown Molding, Fire/Smoke Alarm, High Ceiling
Heating Central Gas
Cooling Central Electric, Zoned
Flooring Carpet, Tile, Wood
Fireplaces Number 1
Fireplaces Type Gaslog Fireplace
Exterior
Exterior Feature Back Yard, Back Yard Fenced, Covered Patio/Deck, Fully Fenced, Patio/Deck, Porch, Screened Porch, Sprinkler System
Parking Features Attached Garage
Garage Spaces 2.0
Garage Description Double-Wide Driveway
Roof Type Composition
Street Surface Concrete,Curbs,Gutters
Private Pool No
Building
Lot Description Subdivision Lot
Story 2
Foundation Slab
Lot Size Range 0 Up To 1/4 Acre
Builder Name Newmark
Sewer Public Sewer
Water Public Water, Water District
Structure Type Brick,Cement Board,Stone,Wood
New Construction No
Schools
Elementary Schools Mcwhirter Elementary School
Middle Schools Clear Creek Intermediate School
High Schools Clear Creek High School
School District 9 - Clear Creek
Others
HOA Fee Include Grounds,Recreational Facilities
Senior Community No
Restrictions Deed Restrictions
Tax ID 131-719-001-0004
Ownership Full Ownership
Energy Description Ceiling Fans
Tax Rate 3.2394
Disclosures Sellers Disclosure
Special Listing Condition Sellers Disclosure
Read Less Info
Want to know what your home might be worth? Contact us for a FREE valuation!

Our team is ready to help you sell your home for the highest possible price ASAP

Bought with Nan & Company Properties






