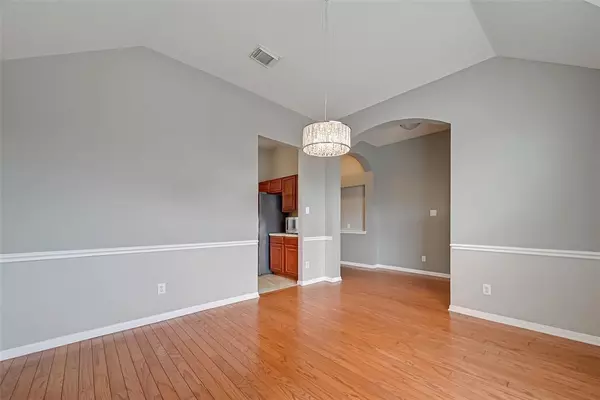$248,900
For more information regarding the value of a property, please contact us for a free consultation.
3 Beds
2 Baths
1,883 SqFt
SOLD DATE : 03/18/2022
Key Details
Property Type Single Family Home
Listing Status Sold
Purchase Type For Sale
Square Footage 1,883 sqft
Price per Sqft $148
Subdivision Stafford Run Sec 2
MLS Listing ID 43597619
Sold Date 03/18/22
Style Traditional
Bedrooms 3
Full Baths 2
Year Built 1996
Annual Tax Amount $3,906
Tax Year 2021
Lot Size 5,700 Sqft
Acres 0.1309
Property Description
Welcome to Stafford, the city WITHOUT property taxes! This spacious one story 3 bed 2 bath home is located in the quiet Stafford Run Subdivision and centrally located in the heart of Fort Bend. Home features include hardwood floors throughout (NO CARPET), formal dining, fireplace, stainless steel appliances, large covered brick patio and 10K in recent renovations, including fresh paint, fencing, new wood siding and gutters. Washer, Dryer and Refrigerator are included. Only a 5 min walk to the city's swimming pool facility and 3 blocks from Stafford Municipal School District with one of the only magnet schools in Fort Bend County. Stafford Fire Department holds a rare "Class 1" ISO insurance rating, allowing homeowners great insurance rates. Stay near home and visit the GRID, a new mixed use development in Stafford featuring great restaurants and entertainment! Just minutes from the Texas Medical Center, NRG Stadium, First Colony Mall and so much more! Come see today!
Location
State TX
County Fort Bend
Area Stafford Area
Rooms
Bedroom Description All Bedrooms Down,Walk-In Closet
Other Rooms Breakfast Room, Family Room, Formal Dining, Kitchen/Dining Combo, Utility Room in House
Master Bathroom Disabled Access, Primary Bath: Double Sinks, Primary Bath: Separate Shower, Primary Bath: Soaking Tub, Secondary Bath(s): Tub/Shower Combo, Vanity Area
Kitchen Island w/o Cooktop, Pantry
Interior
Interior Features Dryer Included, Refrigerator Included, Washer Included
Heating Central Gas
Cooling Central Electric
Flooring Wood
Fireplaces Number 1
Exterior
Exterior Feature Back Yard Fenced, Covered Patio/Deck, Patio/Deck
Parking Features Attached Garage
Garage Spaces 2.0
Roof Type Composition
Private Pool No
Building
Lot Description Other
Story 1
Foundation Slab
Sewer Public Sewer
Water Public Water
Structure Type Brick,Wood
New Construction No
Schools
Elementary Schools Stafford Elementary School (Stafford Msd)
Middle Schools Stafford Intermediate School
High Schools Stafford High School
School District 50 - Stafford
Others
Senior Community No
Restrictions Deed Restrictions
Tax ID 7310-02-007-0180-910
Ownership Full Ownership
Energy Description Ceiling Fans
Tax Rate 1.9342
Disclosures Sellers Disclosure
Special Listing Condition Sellers Disclosure
Read Less Info
Want to know what your home might be worth? Contact us for a FREE valuation!

Our team is ready to help you sell your home for the highest possible price ASAP

Bought with Intercontinental Properties






