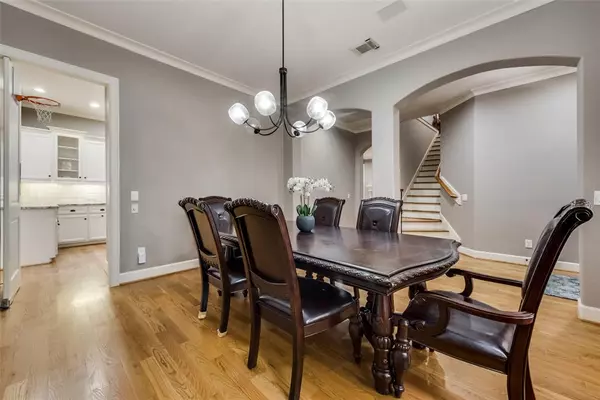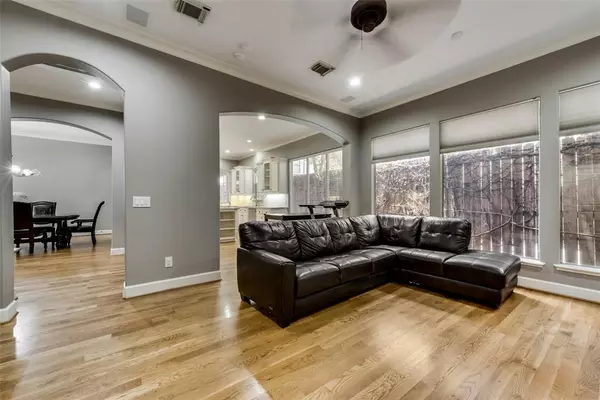$695,000
For more information regarding the value of a property, please contact us for a free consultation.
4 Beds
3.1 Baths
3,361 SqFt
SOLD DATE : 01/10/2022
Key Details
Property Type Single Family Home
Listing Status Sold
Purchase Type For Sale
Square Footage 3,361 sqft
Price per Sqft $194
Subdivision Millennium Homes On Gramercy
MLS Listing ID 48050564
Sold Date 01/10/22
Style Mediterranean
Bedrooms 4
Full Baths 3
Half Baths 1
HOA Fees $30/ann
Year Built 2001
Annual Tax Amount $16,556
Tax Year 2020
Lot Size 3,578 Sqft
Acres 0.0821
Property Description
Don't miss this beautiful & ideally home which is zoned to Twain, Pershing and Bellaire, close to the YMCA, library, Med Center, and NO FLOODING! 2020 newly installed floor on upstairs! Lovingly maintained & recently refreshed with paint throughout, recent AC/heating units throughout, updated fireplace mantle, large formal dining room and remodeled (2017) master bathroom. Kitchen is stunning, with long center island, stainless appliances, gorgeous granite countertops, built-in desk nook, large pantry, great storage, and opens on both ends to first floor living spaces. Gorgeous primary bedroom suite has extra space good for a baby bed or build your own cozy corner. Very large in suite bathroom with double vanities, large tub, and walk-in shower with frameless glass door. All bedrooms and roomy laundry room w/sink, storage and recent, full-sized washer/dryer are on 2nd floor. Large extra room on 3rd floor with private bathroom can be used as a game room, work out room or guest suite!
Location
State TX
County Harris
Area Braeswood Place
Rooms
Bedroom Description All Bedrooms Up,Primary Bed - 2nd Floor,Sitting Area,Walk-In Closet
Other Rooms 1 Living Area, Breakfast Room, Family Room, Formal Dining, Formal Living, Gameroom Up, Living Area - 1st Floor
Master Bathroom Primary Bath: Double Sinks, Primary Bath: Separate Shower, Primary Bath: Soaking Tub, Primary Bath: Jetted Tub
Kitchen Instant Hot Water, Island w/ Cooktop, Kitchen open to Family Room
Interior
Interior Features Alarm System - Owned, Dry Bar, Dryer Included, Fire/Smoke Alarm, Refrigerator Included, Washer Included
Heating Central Gas
Cooling Central Electric
Flooring Vinyl, Wood
Fireplaces Number 1
Fireplaces Type Gaslog Fireplace
Exterior
Parking Features Attached Garage
Garage Spaces 20.0
Roof Type Wood Shingle
Private Pool No
Building
Lot Description Other, Subdivision Lot
Faces East
Story 2
Foundation Slab
Sewer Public Sewer
Water Public Water
Structure Type Brick
New Construction No
Schools
Elementary Schools Twain Elementary School
Middle Schools Pershing Middle School
High Schools Bellaire High School
School District 27 - Houston
Others
Restrictions Deed Restrictions
Tax ID 121-628-001-0005
Acceptable Financing Cash Sale, Conventional, FHA, VA
Tax Rate 2.3994
Disclosures Sellers Disclosure
Listing Terms Cash Sale, Conventional, FHA, VA
Financing Cash Sale,Conventional,FHA,VA
Special Listing Condition Sellers Disclosure
Read Less Info
Want to know what your home might be worth? Contact us for a FREE valuation!

Our team is ready to help you sell your home for the highest possible price ASAP

Bought with Greenwood King Properties - Kirby Office






