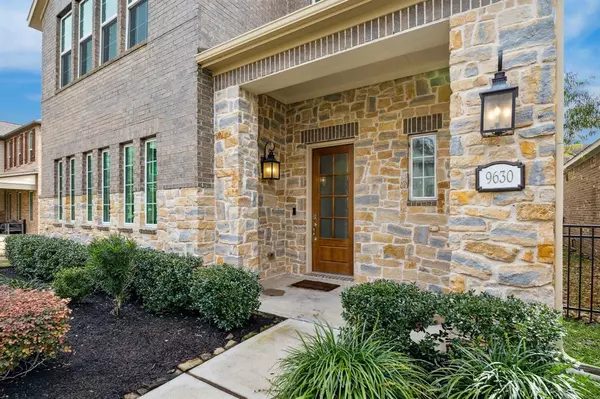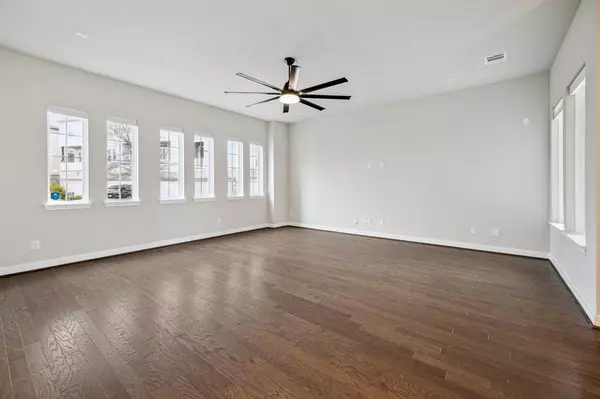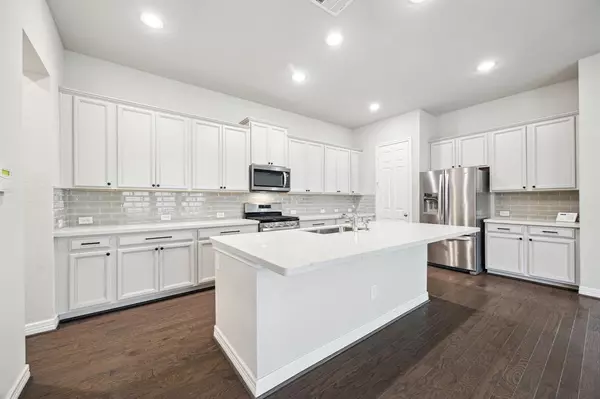3 Beds
2.1 Baths
2,777 SqFt
3 Beds
2.1 Baths
2,777 SqFt
Key Details
Property Type Single Family Home
Listing Status Active
Purchase Type For Sale
Square Footage 2,777 sqft
Price per Sqft $153
Subdivision Towne Lake Sec 40
MLS Listing ID 28124908
Style Traditional
Bedrooms 3
Full Baths 2
Half Baths 1
HOA Fees $3,400/ann
HOA Y/N 1
Year Built 2019
Annual Tax Amount $13,938
Tax Year 2023
Lot Size 3,519 Sqft
Acres 0.0808
Property Description
The kitchen is a showstopper, with gorgeous quartz countertops, a huge island , sleek stainless steel appliances, and cabinets galore.
Upstairs, you'll find a versatile bonus space – think game room, media room, craft zone, or whatever your heart desires.
Your primary bath is a true sanctuary, complete with a large soaking tub and separate shower for those moments of relaxation you deserve. Plus, two extra bedrooms are connected by a "Hollywood" style bath with double vanities – perfect for family or guests.
And don't forget the incredible Towne Lake neighborhood amenities – pools, water park, a beautiful lake, beach, and parks.
Schedule your appointment today!
Location
State TX
County Harris
Community Towne Lake
Area Cypress South
Rooms
Bedroom Description All Bedrooms Up
Other Rooms Gameroom Up, Living Area - 1st Floor, Utility Room in House
Master Bathroom Half Bath, Primary Bath: Double Sinks, Primary Bath: Separate Shower, Primary Bath: Soaking Tub, Secondary Bath(s): Double Sinks, Secondary Bath(s): Tub/Shower Combo, Vanity Area
Den/Bedroom Plus 3
Kitchen Breakfast Bar, Island w/o Cooktop, Kitchen open to Family Room, Walk-in Pantry
Interior
Heating Central Gas
Cooling Central Electric
Flooring Tile, Vinyl
Exterior
Parking Features Attached Garage
Garage Spaces 2.0
Roof Type Composition
Street Surface Concrete
Accessibility Automatic Gate
Private Pool No
Building
Lot Description Corner
Dwelling Type Free Standing
Story 2
Foundation Slab
Lot Size Range 0 Up To 1/4 Acre
Water Water District
Structure Type Brick,Cement Board,Wood
New Construction No
Schools
Elementary Schools Postma Elementary School
Middle Schools Anthony Middle School (Cypress-Fairbanks)
High Schools Cypress Ranch High School
School District 13 - Cypress-Fairbanks
Others
HOA Fee Include Clubhouse,Limited Access Gates,Recreational Facilities
Senior Community No
Restrictions Deed Restrictions
Tax ID 136-735-001-0044
Ownership Full Ownership
Energy Description Ceiling Fans
Acceptable Financing Cash Sale, Conventional, FHA, USDA Loan, VA
Tax Rate 2.5681
Disclosures Corporate Listing, Mud, Sellers Disclosure
Listing Terms Cash Sale, Conventional, FHA, USDA Loan, VA
Financing Cash Sale,Conventional,FHA,USDA Loan,VA
Special Listing Condition Corporate Listing, Mud, Sellers Disclosure







