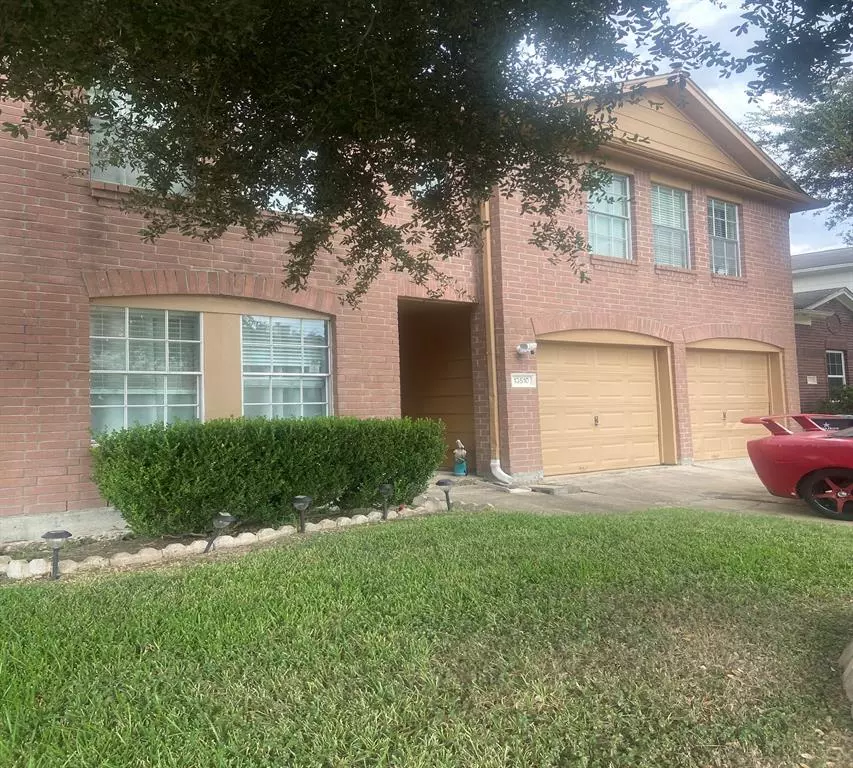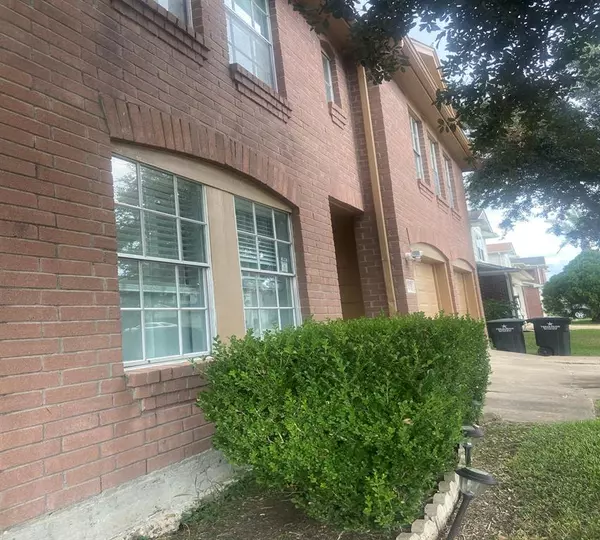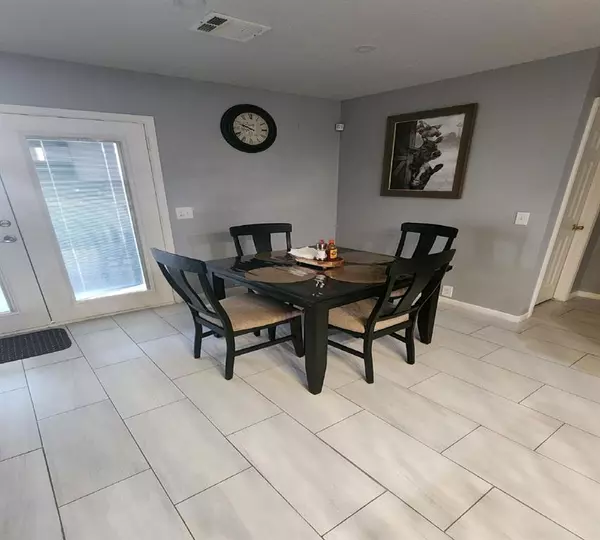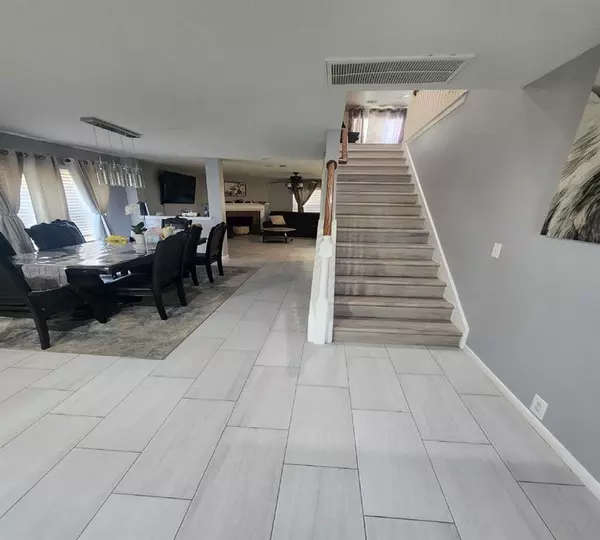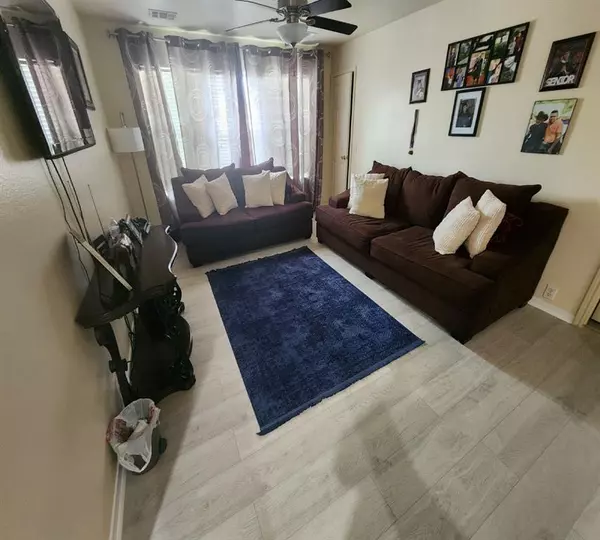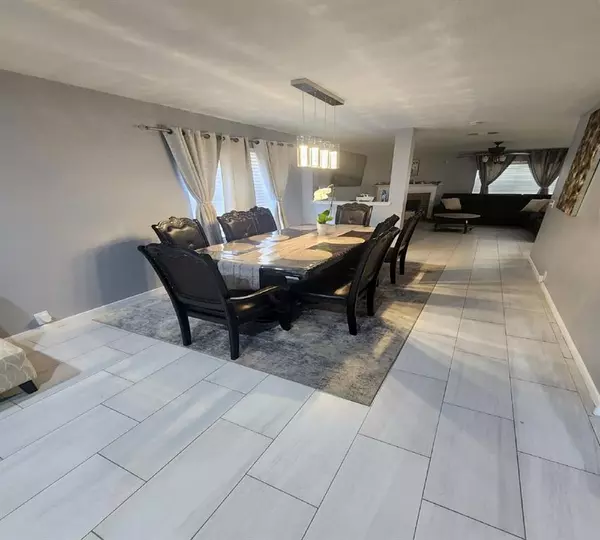4 Beds
2.1 Baths
2,562 SqFt
4 Beds
2.1 Baths
2,562 SqFt
Key Details
Property Type Single Family Home
Listing Status Active
Purchase Type For Sale
Square Footage 2,562 sqft
Price per Sqft $150
Subdivision Eldridge Park Village Sec 1
MLS Listing ID 68113762
Style Traditional
Bedrooms 4
Full Baths 2
Half Baths 1
HOA Fees $350/ann
HOA Y/N 1
Year Built 1999
Annual Tax Amount $6,500
Tax Year 2023
Lot Size 4,758 Sqft
Acres 0.1092
Property Description
4 Bedrooms located on second floor, 2.5 Bathrooms, media room on second floor with wall mounted TV will stay, laminate staircase with wood rails.
Formal Dinning room on first floor with sparkling tile floor, a living room near the Fireplace to relax with wall mounting TV, Kitchen with New Dishwasher, New faucets, new microwave all around Granite Kitchen, 2 car garage & driveway for additional parking.
Appliances in excellent conditions will stay. Outdoor covered patio, tile floor, cook outdoor area, with fan ceiling & bright lights. Fort bend Schools district. Near Hwy 6 & US-59. Near all shopping & Restaurants.
Location
State TX
County Fort Bend
Area Sugar Land North
Interior
Interior Features 2 Staircases, Alarm System - Leased, Fire/Smoke Alarm, Refrigerator Included
Heating Central Gas
Cooling Central Electric
Flooring Carpet, Tile
Fireplaces Number 1
Fireplaces Type Electric Fireplace
Exterior
Exterior Feature Back Yard Fenced, Covered Patio/Deck, Exterior Gas Connection, Fully Fenced, Outdoor Fireplace, Patio/Deck, Sprinkler System
Parking Features Attached Garage
Garage Spaces 2.0
Garage Description Additional Parking
Roof Type Composition
Street Surface Concrete
Private Pool No
Building
Lot Description Cleared
Dwelling Type Free Standing
Story 2
Foundation Slab
Lot Size Range 0 Up To 1/4 Acre
Sewer Public Sewer
Water Public Water, Water District
Structure Type Brick,Wood
New Construction No
Schools
Elementary Schools Barrington Place Elementary School
Middle Schools Sugar Land Middle School
High Schools Kempner High School
School District 19 - Fort Bend
Others
Senior Community No
Restrictions Restricted
Tax ID 2895-01-002-0230-907
Ownership Full Ownership
Energy Description Ceiling Fans,Digital Program Thermostat
Acceptable Financing Cash Sale, Conventional, FHA, VA
Tax Rate 2.0543
Disclosures Mud, Sellers Disclosure
Listing Terms Cash Sale, Conventional, FHA, VA
Financing Cash Sale,Conventional,FHA,VA
Special Listing Condition Mud, Sellers Disclosure


