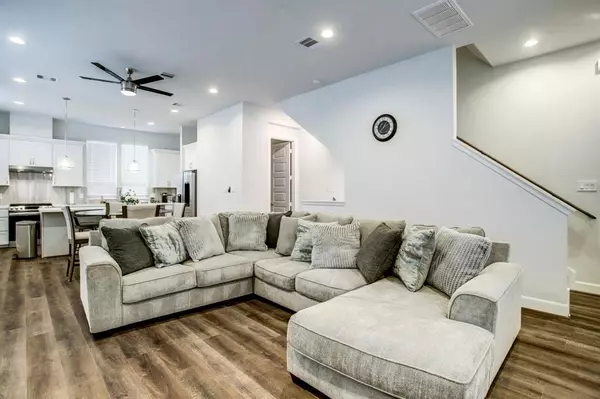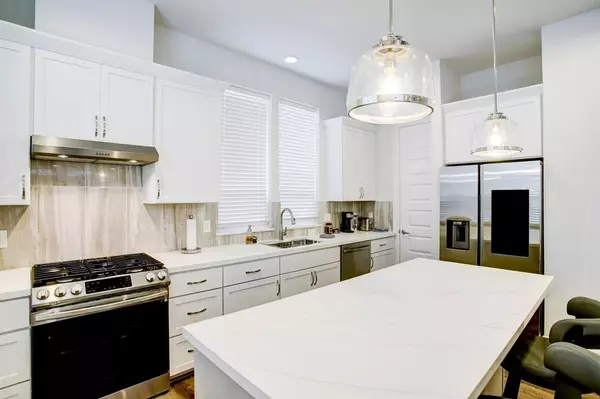3 Beds
3.1 Baths
1,900 SqFt
3 Beds
3.1 Baths
1,900 SqFt
Key Details
Property Type Condo, Townhouse
Sub Type Townhouse Condominium
Listing Status Active
Purchase Type For Rent
Square Footage 1,900 sqft
Subdivision Buffalo Pointe
MLS Listing ID 2676442
Bedrooms 3
Full Baths 3
Half Baths 1
Rental Info Long Term
Year Built 2022
Available Date 2023-04-13
Lot Size 1,530 Sqft
Acres 0.0351
Property Description
Key Features:
Executive office with TV, perfect for remote work.
Bright natural light throughout the open floor plan.
Spacious balcony with outdoor furniture.
Walk-in closets for added convenience.
Private First-Floor Suite:
This private, fully furnished en-suite includes a TV, full bath, wine fridge, and internet—perfect for guests or personal use.
Outdoor Amenities:
Enjoy a serene courtyard and nearby jogging trails for relaxation and fitness.
This home combines luxury and convenience, making it an excellent choice for professionals seeking comfort and easy access to Houston's key destinations.
Tenant Occupied: Available for showing 2/1/2025
Location
State TX
County Harris
Area Medical Center Area
Rooms
Bedroom Description 1 Bedroom Down - Not Primary BR,En-Suite Bath
Other Rooms 1 Living Area, Formal Dining, Formal Living
Master Bathroom Primary Bath: Tub/Shower Combo
Kitchen Breakfast Bar, Island w/ Cooktop, Pots/Pans Drawers, Walk-in Pantry
Interior
Heating Central Gas
Cooling Central Gas
Appliance Dryer Included, Refrigerator
Exterior
Parking Features Attached Garage
Garage Spaces 2.0
View East
Street Surface Concrete
Private Pool No
Building
Lot Description Court Yard, Cul-De-Sac
Faces South
Story 3
Entry Level Levels 1, 2 and 3
Sewer Public Sewer
New Construction No
Schools
Elementary Schools Shearn Elementary School
Middle Schools Pershing Middle School
High Schools Madison High School (Houston)
School District 27 - Houston
Others
Pets Allowed Yes Allowed
Senior Community No
Restrictions Deed Restrictions,Historic Restrictions,Horses Allowed,Restricted,Zoning
Tax ID 139-992-001-0058
Energy Description Ceiling Fans,Digital Program Thermostat
Disclosures No Disclosures
Green/Energy Cert Energy Star Qualified Home
Special Listing Condition No Disclosures
Pets Allowed Yes Allowed







