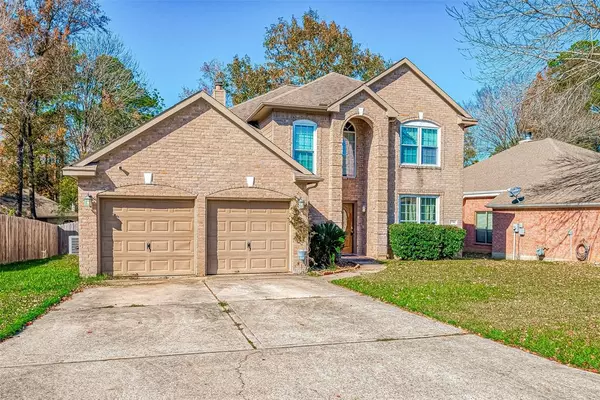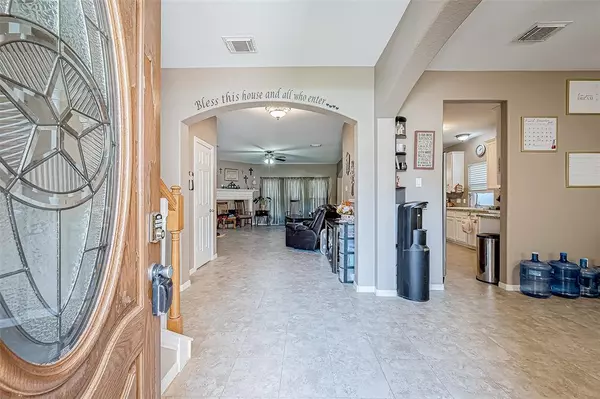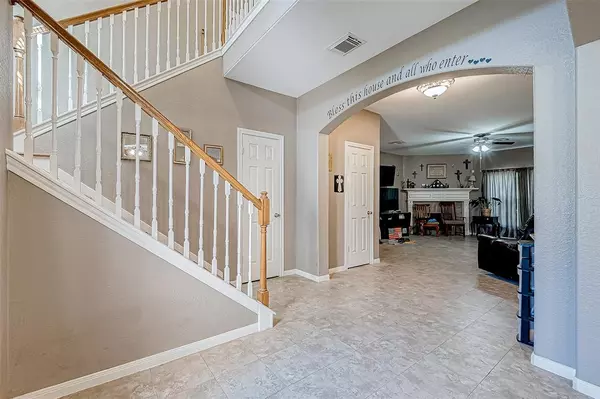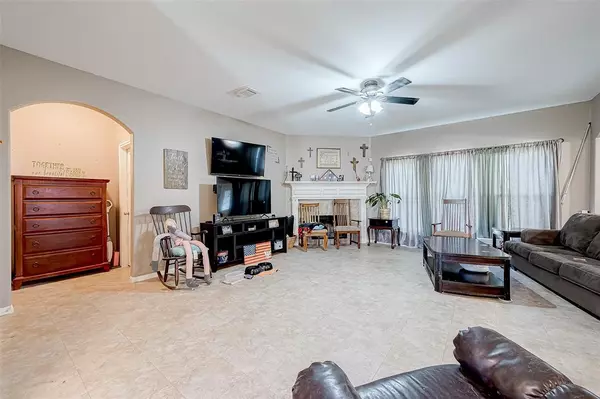
5 Beds
2.1 Baths
2,610 SqFt
5 Beds
2.1 Baths
2,610 SqFt
Key Details
Property Type Single Family Home
Listing Status Active
Purchase Type For Sale
Square Footage 2,610 sqft
Price per Sqft $139
Subdivision Walden 17
MLS Listing ID 84620817
Style Traditional
Bedrooms 5
Full Baths 2
Half Baths 1
HOA Fees $1,150/ann
HOA Y/N 1
Year Built 2002
Annual Tax Amount $6,753
Tax Year 2024
Lot Size 7,279 Sqft
Acres 0.1671
Property Description
Just minutes from the water, this community offers a wealth of amenities, including scenic trails, convenient boat ramps, a sparkling pool, tennis courts, and baseball fields. Ideal for nature lovers and active lifestyles, it truly has something for everyone.
Updated with new windows in October 2021, this home includes a fully transferable warranty for your peace of mind. Don't miss the opportunity to enjoy lake living at its finest—schedule your showing today
Location
State TX
County Montgomery
Area Lake Conroe Area
Rooms
Bedroom Description Primary Bed - 1st Floor
Other Rooms Den, Gameroom Up, Utility Room in House
Master Bathroom Primary Bath: Double Sinks, Primary Bath: Jetted Tub, Primary Bath: Separate Shower, Secondary Bath(s): Tub/Shower Combo
Kitchen Kitchen open to Family Room
Interior
Heating Central Electric
Cooling Central Electric
Fireplaces Number 1
Exterior
Parking Features Attached Garage
Garage Spaces 2.0
Roof Type Composition
Street Surface Concrete,Curbs
Private Pool No
Building
Lot Description In Golf Course Community, Subdivision Lot
Dwelling Type Free Standing
Story 2
Foundation Slab
Lot Size Range 0 Up To 1/4 Acre
Water Public Water, Water District
Structure Type Brick,Wood
New Construction No
Schools
Elementary Schools Madeley Ranch Elementary School
Middle Schools Montgomery Junior High School
High Schools Montgomery High School
School District 37 - Montgomery
Others
HOA Fee Include Recreational Facilities
Senior Community No
Restrictions Deed Restrictions
Tax ID 9455-17-11600
Energy Description Attic Vents,Ceiling Fans,Digital Program Thermostat,HVAC>13 SEER
Acceptable Financing Cash Sale, Conventional, Investor
Tax Rate 1.9461
Disclosures Sellers Disclosure
Listing Terms Cash Sale, Conventional, Investor
Financing Cash Sale,Conventional,Investor
Special Listing Condition Sellers Disclosure







