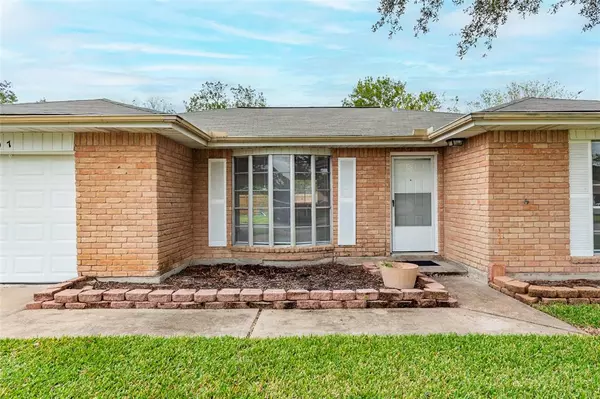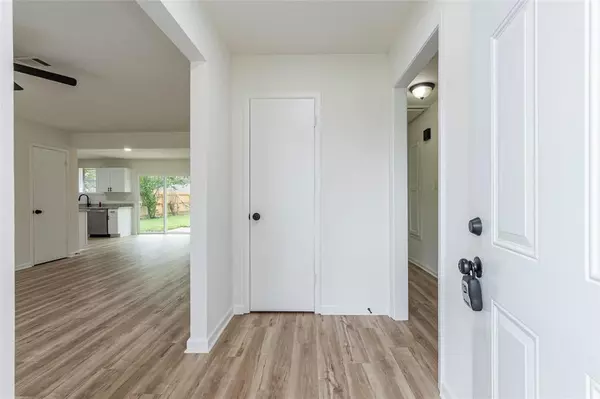
3 Beds
2 Baths
1,116 SqFt
3 Beds
2 Baths
1,116 SqFt
Key Details
Property Type Single Family Home
Sub Type Single Family Detached
Listing Status Active
Purchase Type For Rent
Square Footage 1,116 sqft
Subdivision Anna Alea Kingspark/Whitehall
MLS Listing ID 58621789
Style Traditional
Bedrooms 3
Full Baths 2
Rental Info Long Term,One Year
Year Built 1970
Available Date 2024-12-15
Lot Size 7,254 Sqft
Acres 0.1665
Property Description
Attractive white kitchen cabinets, stainless steel appliances and granite countertops. Recently installed
luxury plank vinyl flooring in common areas, carpet in bedrooms and ceiling fans throughout. Open concept
with lots of windows and a sliding glass patio door - Light and bright! Neutral colors make decorating easy.
Great place to live in this highly rated community.
The driveway is to be replaced within the next two weeks, weather permitting.
Location
State TX
County Galveston
Area Friendswood
Rooms
Bedroom Description All Bedrooms Down,Primary Bed - 1st Floor,Walk-In Closet
Other Rooms 1 Living Area, Entry, Kitchen/Dining Combo, Living Area - 1st Floor, Living/Dining Combo, Utility Room in Garage
Master Bathroom Primary Bath: Shower Only, Secondary Bath(s): Tub/Shower Combo
Den/Bedroom Plus 3
Kitchen Pantry, Soft Closing Cabinets, Soft Closing Drawers
Interior
Interior Features Fire/Smoke Alarm
Heating Central Electric
Cooling Central Electric
Flooring Carpet, Vinyl Plank
Appliance Electric Dryer Connection
Exterior
Exterior Feature Back Yard, Back Yard Fenced, Patio/Deck, Private Driveway, Trash Pick Up
Parking Features Attached Garage
Garage Spaces 1.0
Garage Description Single-Wide Driveway
Street Surface Concrete
Private Pool No
Building
Lot Description Subdivision Lot
Story 1
Entry Level Level 1
Lot Size Range 0 Up To 1/4 Acre
Sewer Public Sewer
Water Public Water
New Construction No
Schools
Elementary Schools Westwood Elementary School (Friendswood)
Middle Schools Friendswood Junior High School
High Schools Friendswood High School
School District 20 - Friendswood
Others
Pets Allowed Case By Case Basis
Senior Community No
Restrictions Build Line Restricted,Deed Restrictions
Tax ID 1180-0010-0027-000
Energy Description Ceiling Fans,Digital Program Thermostat
Disclosures No Disclosures
Special Listing Condition No Disclosures
Pets Allowed Case By Case Basis







