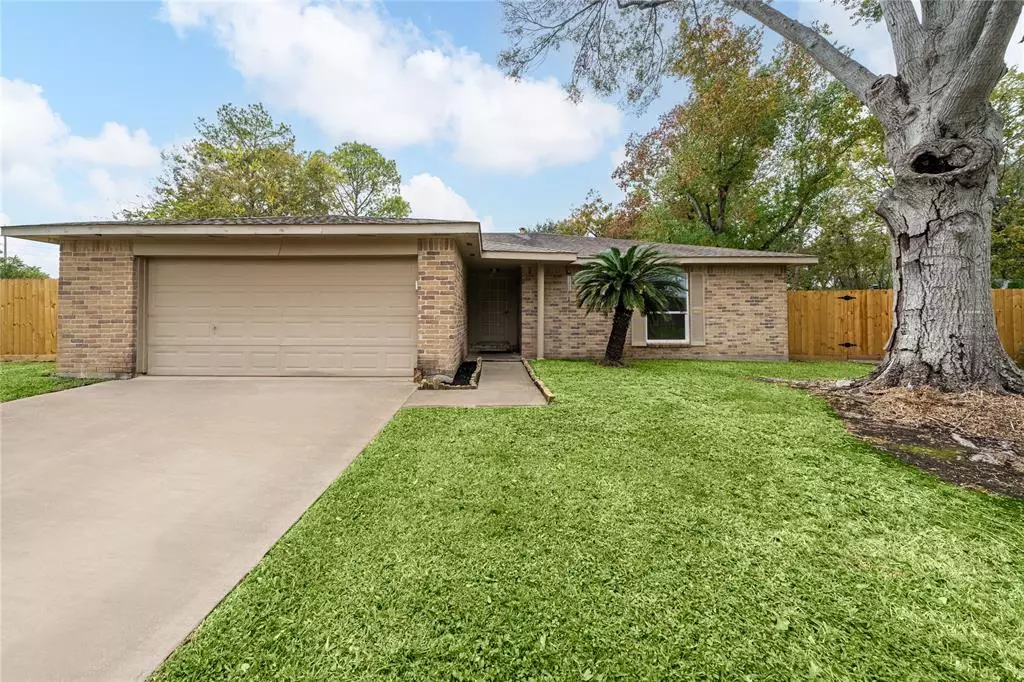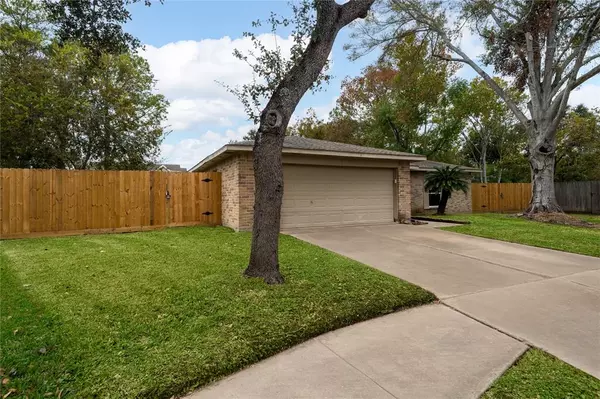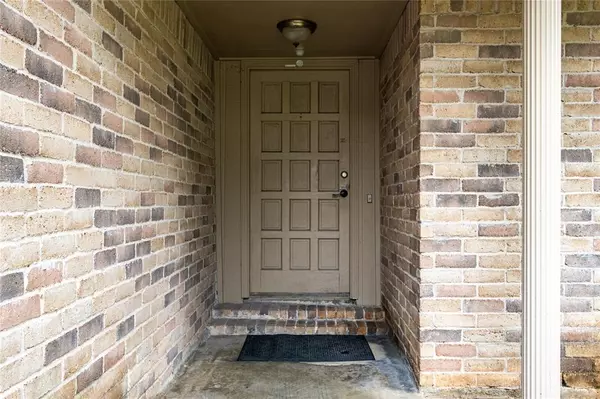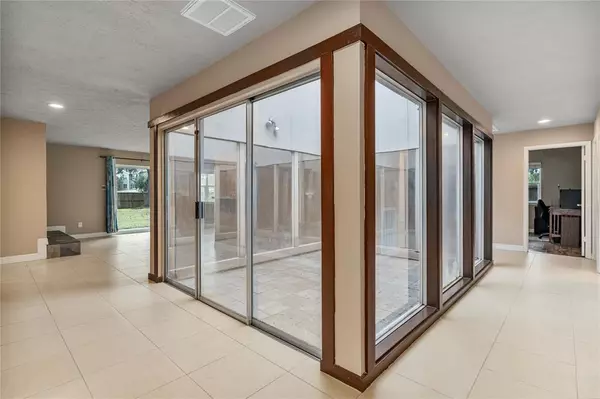3 Beds
2 Baths
1,855 SqFt
3 Beds
2 Baths
1,855 SqFt
Key Details
Property Type Single Family Home
Listing Status Active
Purchase Type For Sale
Square Footage 1,855 sqft
Price per Sqft $148
Subdivision Townewest
MLS Listing ID 7274097
Style Traditional
Bedrooms 3
Full Baths 2
HOA Fees $300/ann
HOA Y/N 1
Year Built 1979
Annual Tax Amount $4,529
Tax Year 2023
Lot Size 0.374 Acres
Acres 0.3742
Property Description
Location
State TX
County Fort Bend
Area Sugar Land North
Rooms
Bedroom Description All Bedrooms Down,En-Suite Bath,Primary Bed - 1st Floor,Walk-In Closet
Other Rooms 1 Living Area, Breakfast Room, Formal Dining, Living Area - 1st Floor, Utility Room in Garage
Master Bathroom Primary Bath: Tub/Shower Combo, Secondary Bath(s): Shower Only
Den/Bedroom Plus 3
Interior
Interior Features Alarm System - Owned, Atrium, Fire/Smoke Alarm
Heating Central Electric
Cooling Central Electric
Flooring Laminate, Tile
Fireplaces Number 1
Fireplaces Type Wood Burning Fireplace
Exterior
Exterior Feature Back Yard, Back Yard Fenced, Side Yard, Storage Shed
Parking Features Attached Garage
Garage Spaces 2.0
Garage Description Auto Garage Door Opener, Double-Wide Driveway
Roof Type Composition
Street Surface Curbs
Private Pool No
Building
Lot Description Cul-De-Sac
Dwelling Type Free Standing
Story 1
Foundation Slab
Lot Size Range 1/4 Up to 1/2 Acre
Water Water District
Structure Type Brick,Wood
New Construction No
Schools
Elementary Schools Townewest Elementary School
Middle Schools Sugar Land Middle School
High Schools Kempner High School
School District 19 - Fort Bend
Others
HOA Fee Include Clubhouse,Recreational Facilities
Senior Community No
Restrictions Deed Restrictions
Tax ID 8100-02-009-0490-907
Ownership Full Ownership
Energy Description Ceiling Fans,Digital Program Thermostat,Insulated/Low-E windows
Acceptable Financing Affordable Housing Program (subject to conditions), Cash Sale, FHA, VA
Tax Rate 2.0543
Disclosures Mud, Sellers Disclosure
Listing Terms Affordable Housing Program (subject to conditions), Cash Sale, FHA, VA
Financing Affordable Housing Program (subject to conditions),Cash Sale,FHA,VA
Special Listing Condition Mud, Sellers Disclosure







