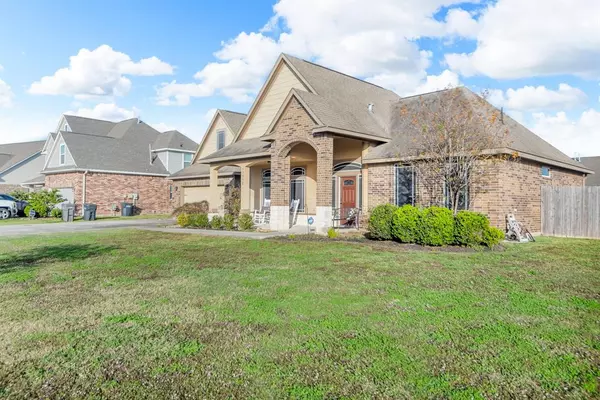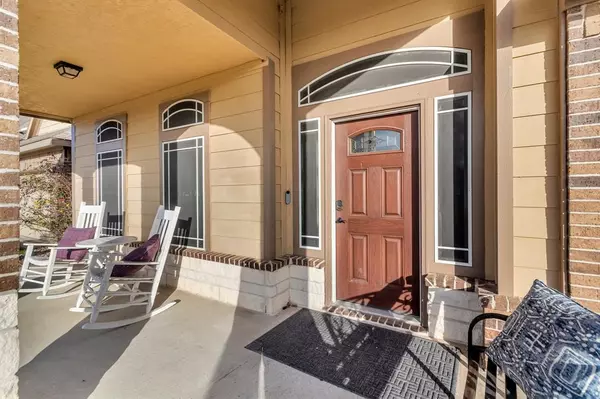
4 Beds
3 Baths
2,617 SqFt
4 Beds
3 Baths
2,617 SqFt
Key Details
Property Type Single Family Home
Listing Status Active
Purchase Type For Sale
Square Footage 2,617 sqft
Price per Sqft $179
Subdivision Lakes/Champion Estates Sec 2A
MLS Listing ID 22909546
Style Contemporary/Modern
Bedrooms 4
Full Baths 3
HOA Y/N 1
Year Built 2014
Annual Tax Amount $8,635
Tax Year 2024
Lot Size 0.255 Acres
Acres 0.255
Property Description
Expansive Layout: Enjoy 2,617 sq. ft. of open living space, featuring a thoughtfully designed floor plan with ample natural light.
Upstairs Retreat: A private upstairs suite includes a bedroom, walk-in closet, and full bathroom—perfect for guests or a quiet getaway.
Gourmet Kitchen: The spacious kitchen seamlessly flows into the living and dining areas, making it ideal for entertaining.
Outdoor Oasis: Relax in your heated pool and hot tub, surrounded by a large fenced backyard, perfect for family gatherings and fun.
Corner Lot Charm: This home sits on a 0.26-acre lot, offering great curb appeal and plenty of outdoor space.
BHISD School District
Location
State TX
County Chambers
Area Chambers County West
Rooms
Bedroom Description Walk-In Closet
Other Rooms 1 Living Area, Breakfast Room, Formal Dining, Living Area - 1st Floor, Loft, Utility Room in House
Kitchen Breakfast Bar, Kitchen open to Family Room, Pantry
Interior
Heating Central Electric, Central Gas
Cooling Central Electric
Fireplaces Number 1
Fireplaces Type Gaslog Fireplace
Exterior
Parking Features Attached Garage
Garage Spaces 2.0
Pool Gunite, Heated, In Ground, Pool With Hot Tub Attached
Roof Type Composition
Private Pool Yes
Building
Lot Description Corner, Subdivision Lot
Dwelling Type Free Standing
Story 2
Foundation Slab
Lot Size Range 0 Up To 1/4 Acre
Sewer Public Sewer
Water Public Water
Structure Type Brick,Stone
New Construction No
Schools
Elementary Schools Barbers Hill North Elementary School
Middle Schools Barbers Hill North Middle School
High Schools Barbers Hill High School
School District 6 - Barbers Hill
Others
Senior Community No
Restrictions Restricted
Tax ID 52387
Energy Description Ceiling Fans
Acceptable Financing Cash Sale, Conventional, FHA, Seller May Contribute to Buyer's Closing Costs
Tax Rate 2.0034
Disclosures Sellers Disclosure
Listing Terms Cash Sale, Conventional, FHA, Seller May Contribute to Buyer's Closing Costs
Financing Cash Sale,Conventional,FHA,Seller May Contribute to Buyer's Closing Costs
Special Listing Condition Sellers Disclosure







