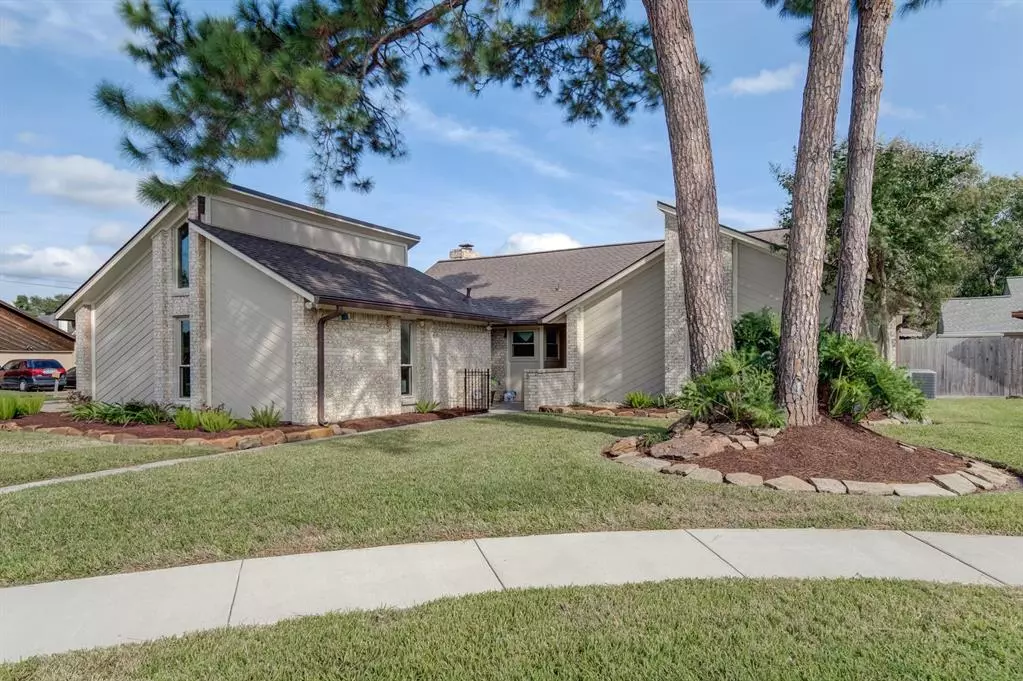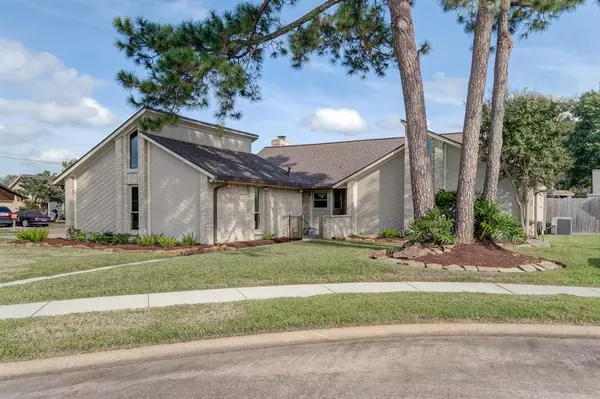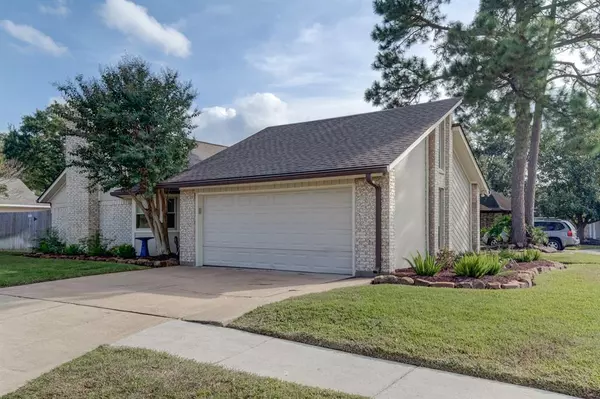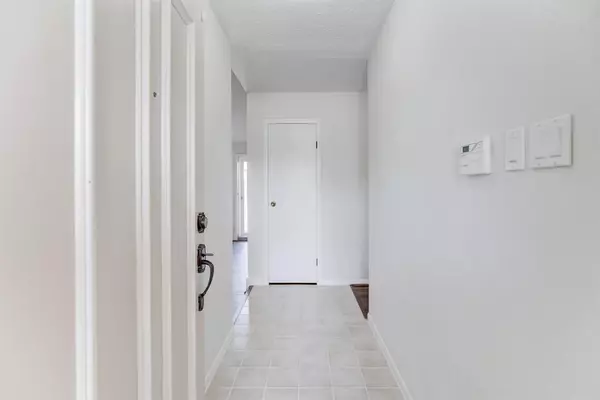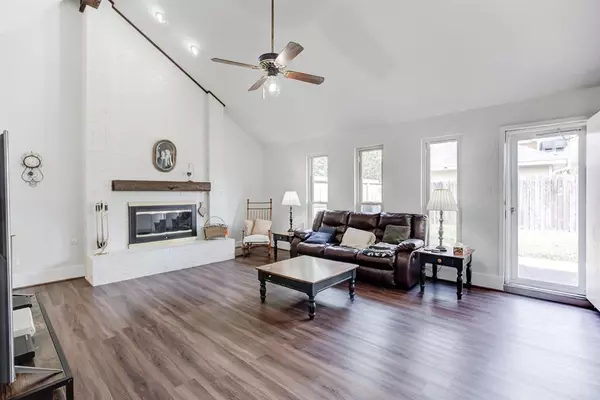3 Beds
2 Baths
1,590 SqFt
3 Beds
2 Baths
1,590 SqFt
Key Details
Property Type Single Family Home
Listing Status Active
Purchase Type For Sale
Square Footage 1,590 sqft
Price per Sqft $172
Subdivision Baywood Shadows
MLS Listing ID 95320529
Style Traditional
Bedrooms 3
Full Baths 2
HOA Fees $91/ann
HOA Y/N 1
Year Built 1980
Annual Tax Amount $4,981
Tax Year 2023
Lot Size 8,615 Sqft
Acres 0.1978
Property Description
Location
State TX
County Harris
Area Pasadena
Rooms
Master Bathroom Primary Bath: Tub/Shower Combo
Interior
Interior Features Fire/Smoke Alarm
Heating Central Electric
Cooling Central Electric
Flooring Tile, Vinyl
Fireplaces Number 1
Exterior
Exterior Feature Porch
Parking Features Attached Garage
Garage Spaces 2.0
Garage Description Additional Parking
Roof Type Composition
Street Surface Concrete
Private Pool No
Building
Lot Description Cul-De-Sac
Dwelling Type Free Standing
Story 1
Foundation Slab
Lot Size Range 0 Up To 1/4 Acre
Sewer Public Sewer
Water Public Water
Structure Type Brick,Wood
New Construction No
Schools
Elementary Schools Fairmont Elementary School
Middle Schools Fairmont Junior High School
High Schools Deer Park High School
School District 16 - Deer Park
Others
Senior Community No
Restrictions Deed Restrictions
Tax ID 114-244-003-0019
Acceptable Financing Cash Sale, Conventional, FHA, Seller May Contribute to Buyer's Closing Costs, VA
Tax Rate 2.2581
Disclosures Sellers Disclosure
Listing Terms Cash Sale, Conventional, FHA, Seller May Contribute to Buyer's Closing Costs, VA
Financing Cash Sale,Conventional,FHA,Seller May Contribute to Buyer's Closing Costs,VA
Special Listing Condition Sellers Disclosure


