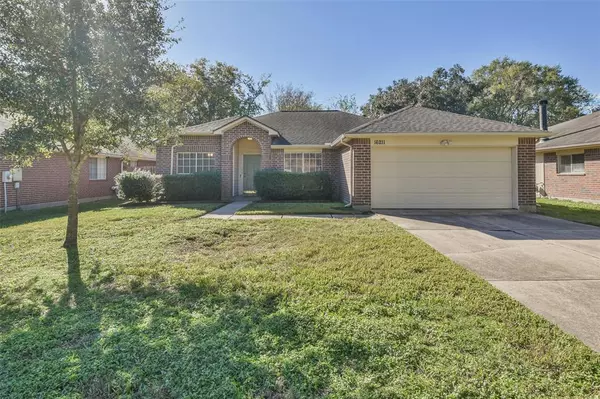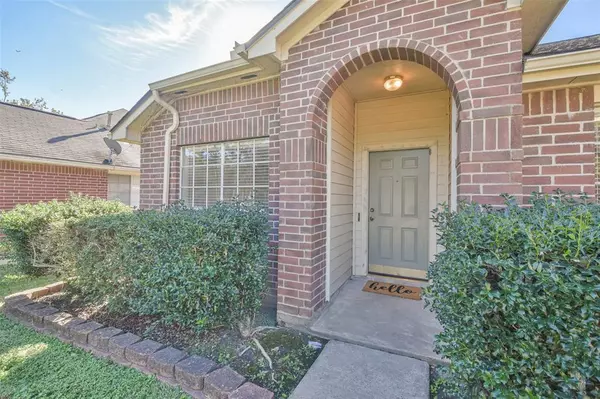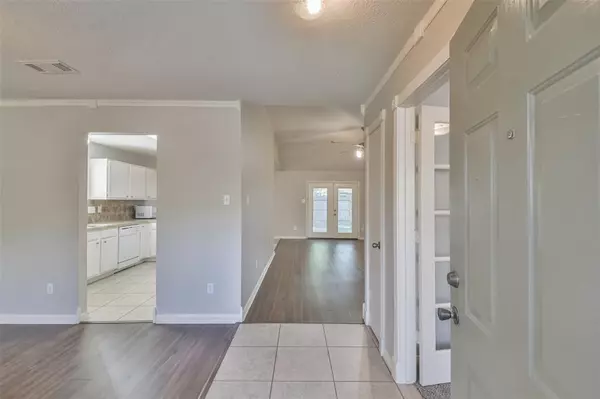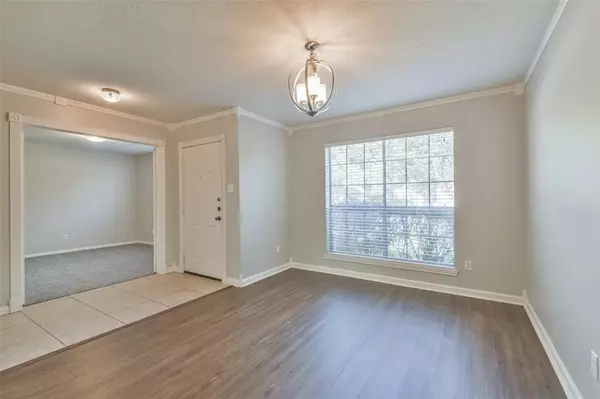
3 Beds
2 Baths
1,743 SqFt
3 Beds
2 Baths
1,743 SqFt
Key Details
Property Type Single Family Home
Sub Type Single Family Detached
Listing Status Active
Purchase Type For Rent
Square Footage 1,743 sqft
Subdivision Cypress Point Sec 01
MLS Listing ID 83719056
Style Traditional
Bedrooms 3
Full Baths 2
Rental Info Long Term
Year Built 1994
Available Date 2024-11-25
Lot Size 6,300 Sqft
Acres 0.1446
Property Description
Optional $100 monthly lawn care fee may be part of the lease agreement. All applicants must use the state application TXR 2003, provide ID, provide 3 months paycheck stubs and bank statements, and pass a background check. Room sizes and school information should be independently verified.
Location
State TX
County Harris
Area Cypress North
Rooms
Bedroom Description En-Suite Bath,Split Plan,Walk-In Closet
Other Rooms 1 Living Area, Breakfast Room, Formal Dining, Home Office/Study, Utility Room in House
Master Bathroom Primary Bath: Double Sinks, Primary Bath: Separate Shower, Secondary Bath(s): Tub/Shower Combo
Kitchen Breakfast Bar, Pantry
Interior
Heating Central Electric
Cooling Central Electric
Flooring Carpet, Vinyl
Fireplaces Number 1
Fireplaces Type Gas Connections
Exterior
Exterior Feature Back Yard Fenced, Patio/Deck
Parking Features Attached Garage
Garage Spaces 2.0
Garage Description Double-Wide Driveway
Street Surface Concrete
Private Pool No
Building
Lot Description Subdivision Lot
Story 1
Water Water District
New Construction No
Schools
Elementary Schools Farney Elementary School
Middle Schools Goodson Middle School
High Schools Cypress Woods High School
School District 13 - Cypress-Fairbanks
Others
Pets Allowed Case By Case Basis
Senior Community No
Restrictions Deed Restrictions
Tax ID 114-277-003-0017
Energy Description Attic Fan,Attic Vents,Ceiling Fans
Disclosures Mud
Special Listing Condition Mud
Pets Allowed Case By Case Basis







