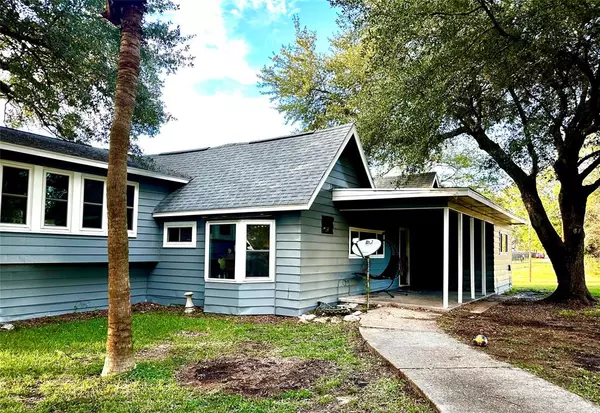4 Beds
2.1 Baths
2,033 SqFt
4 Beds
2.1 Baths
2,033 SqFt
Key Details
Property Type Single Family Home
Listing Status Active
Purchase Type For Sale
Square Footage 2,033 sqft
Price per Sqft $206
MLS Listing ID 80981704
Style Ranch
Bedrooms 4
Full Baths 2
Half Baths 1
Year Built 1930
Annual Tax Amount $3,392
Tax Year 2023
Lot Size 2.666 Acres
Acres 2.666
Property Description
Location
State TX
County Harris
Area Baytown/Harris County
Rooms
Bedroom Description 2 Bedrooms Down
Other Rooms Breakfast Room, Family Room, Utility Room in House
Master Bathroom Half Bath, Primary Bath: Shower Only, Secondary Bath(s): Tub/Shower Combo
Kitchen Breakfast Bar, Kitchen open to Family Room, Pantry
Interior
Interior Features Crown Molding, Split Level
Heating Central Gas
Cooling Central Electric
Flooring Tile, Vinyl, Wood
Fireplaces Number 1
Fireplaces Type Gas Connections
Exterior
Exterior Feature Back Yard, Back Yard Fenced, Covered Patio/Deck, Fully Fenced, Patio/Deck, Porch, Private Driveway
Parking Features Attached Garage
Garage Spaces 2.0
Waterfront Description Lake View
Roof Type Composition
Street Surface Asphalt
Private Pool No
Building
Lot Description Cleared, Water View
Dwelling Type Free Standing
Faces East
Story 2
Foundation Pier & Beam
Lot Size Range 2 Up to 5 Acres
Sewer Public Sewer
Water Public Water
Structure Type Aluminum
New Construction No
Schools
Elementary Schools Hopper/Highlands Elementary School
Middle Schools Highlands Junior High School
High Schools Goose Creek Memorial
School District 23 - Goose Creek Consolidated
Others
Senior Community No
Restrictions No Restrictions
Tax ID 041-039-000-0061
Energy Description Ceiling Fans,Digital Program Thermostat,Energy Star Appliances,High-Efficiency HVAC,Insulated/Low-E windows,Storm Windows
Tax Rate 2.4542
Disclosures Sellers Disclosure
Special Listing Condition Sellers Disclosure







