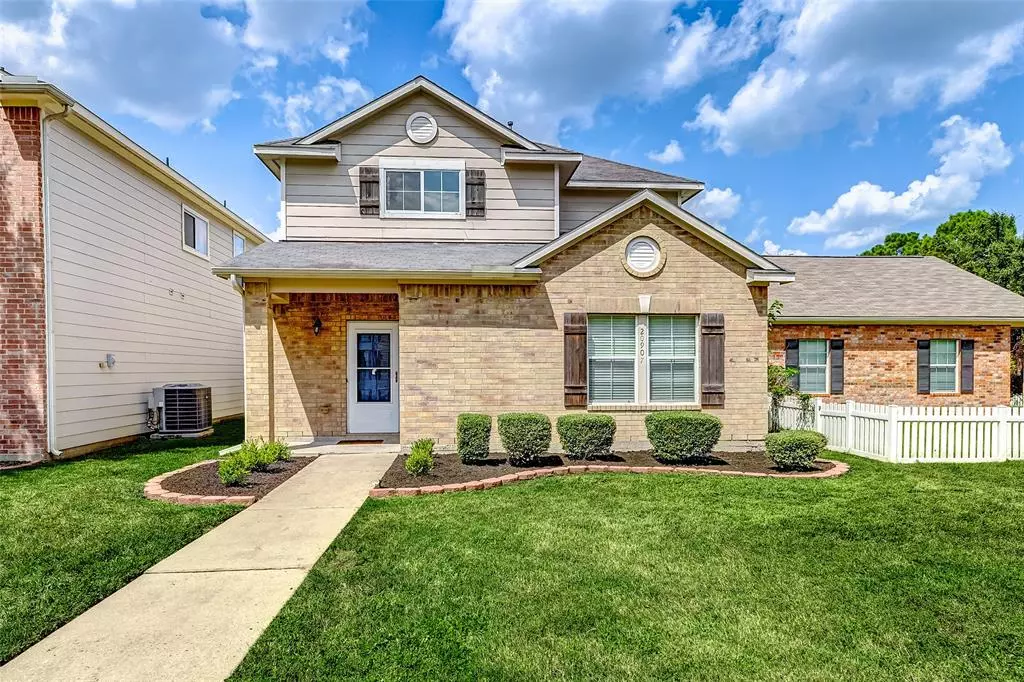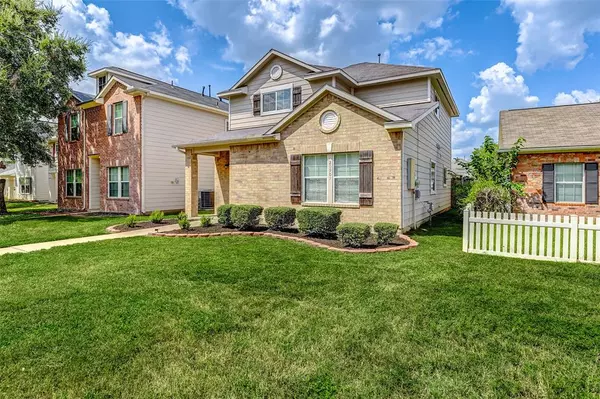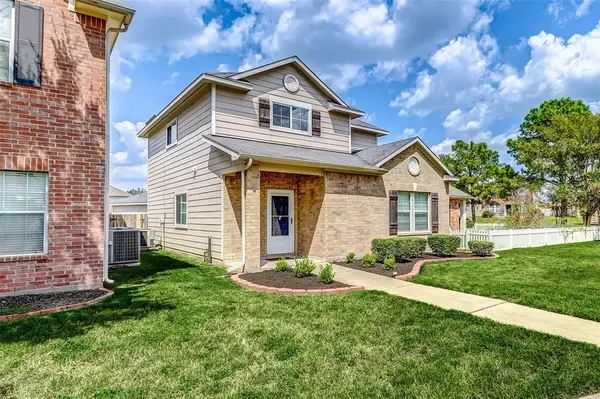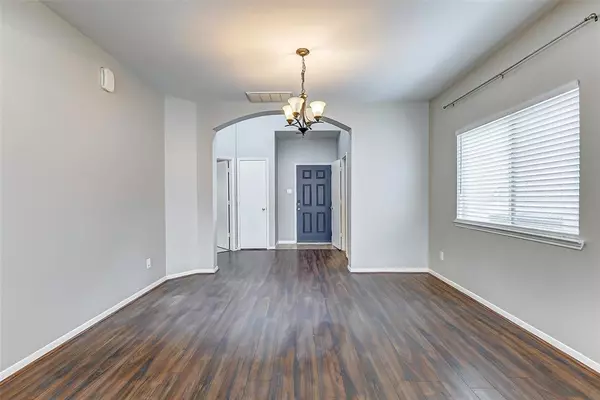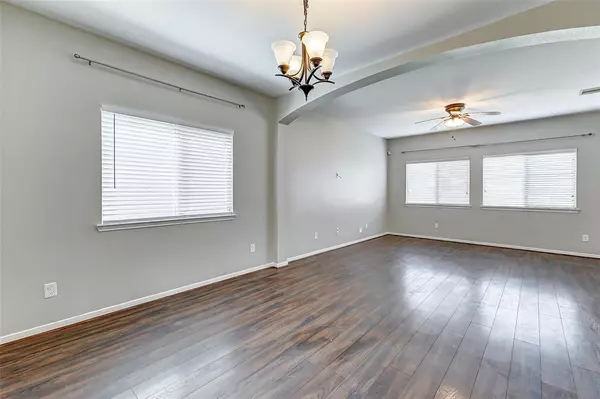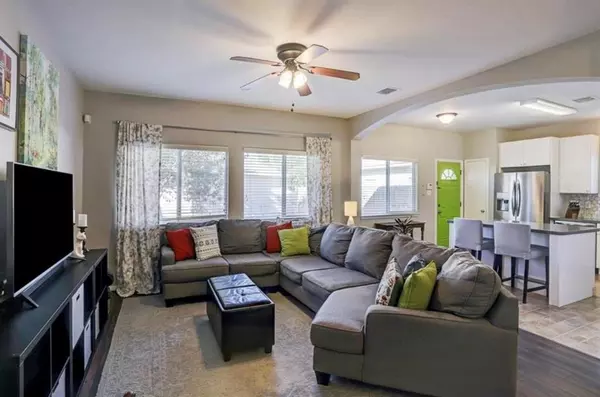
4 Beds
2.1 Baths
1,884 SqFt
4 Beds
2.1 Baths
1,884 SqFt
Key Details
Property Type Single Family Home
Sub Type Single Family Detached
Listing Status Active
Purchase Type For Rent
Square Footage 1,884 sqft
Subdivision Lakeville Sec 01
MLS Listing ID 59611464
Style Contemporary/Modern
Bedrooms 4
Full Baths 2
Half Baths 1
Rental Info One Year
Year Built 2009
Available Date 2024-09-06
Lot Size 4,056 Sqft
Acres 0.093
Property Description
Upstairs, you'll find the secondary bedrooms, while the open floor plan ensures a welcoming atmosphere. Outside, the large, fully fenced backyard with a brick paver patio is ideal for pets, kids, and gatherings. Located on a peaceful cul-de-sac, the detached 2-car garage adds convenience and privacy.
Bonus features include storm doors on both the front and back, as well as a lovely courtyard entry. And for your peace of mind, this property has never flooded.
Location
State TX
County Harris
Area Bear Creek South
Rooms
Bedroom Description Primary Bed - 1st Floor,Walk-In Closet
Other Rooms Family Room, Formal Dining, Kitchen/Dining Combo, Living Area - 1st Floor, Utility Room in House
Master Bathroom Primary Bath: Double Sinks, Primary Bath: Shower Only
Kitchen Breakfast Bar, Island w/o Cooktop, Kitchen open to Family Room, Pantry, Pots/Pans Drawers, Soft Closing Drawers
Interior
Interior Features High Ceiling, Refrigerator Included, Window Coverings
Heating Central Gas
Cooling Central Electric
Flooring Carpet, Laminate, Vinyl
Exterior
Exterior Feature Back Yard Fenced, Patio/Deck
Parking Features Detached Garage
Garage Spaces 1.0
Street Surface Curbs
Private Pool No
Building
Lot Description Cul-De-Sac, Subdivision Lot
Faces South
Water Water District
New Construction No
Schools
Elementary Schools Hemmenway Elementary School
Middle Schools Rowe Middle School
High Schools Cypress Park High School
School District 13 - Cypress-Fairbanks
Others
Pets Allowed Case By Case Basis
Senior Community No
Restrictions Deed Restrictions
Tax ID 123-662-003-0010
Energy Description Digital Program Thermostat,Insulation - Other
Disclosures Sellers Disclosure
Special Listing Condition Sellers Disclosure
Pets Allowed Case By Case Basis


