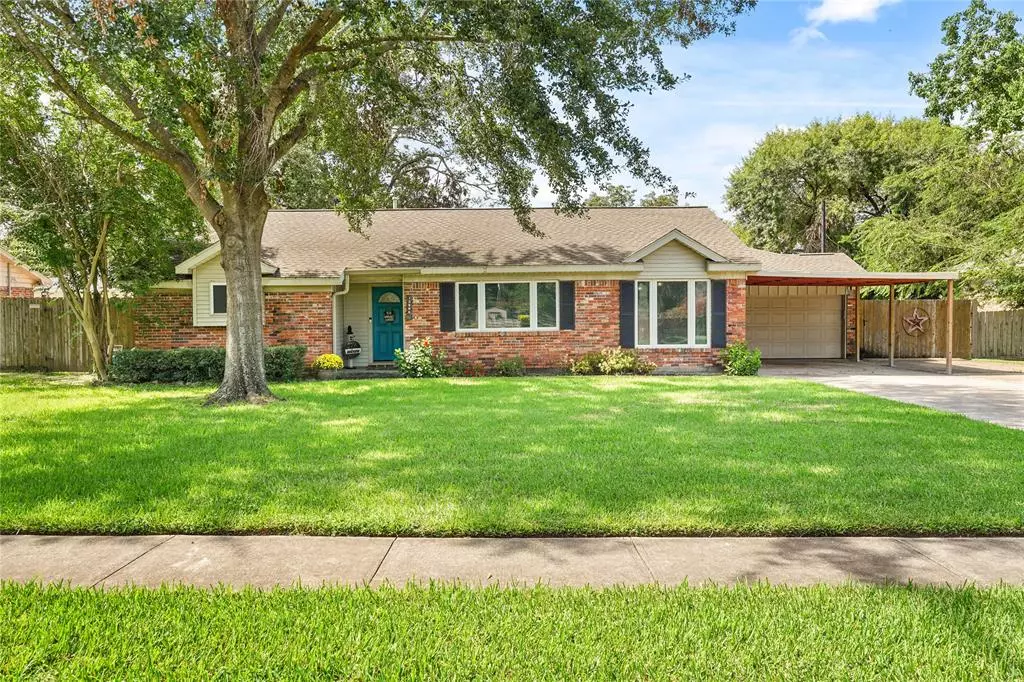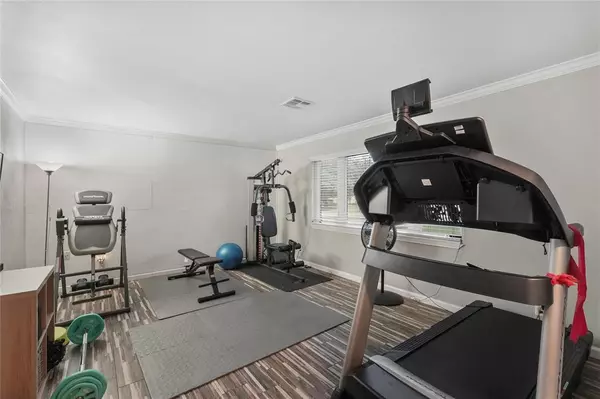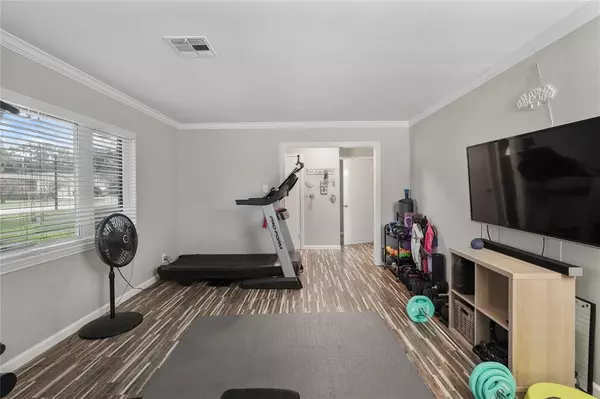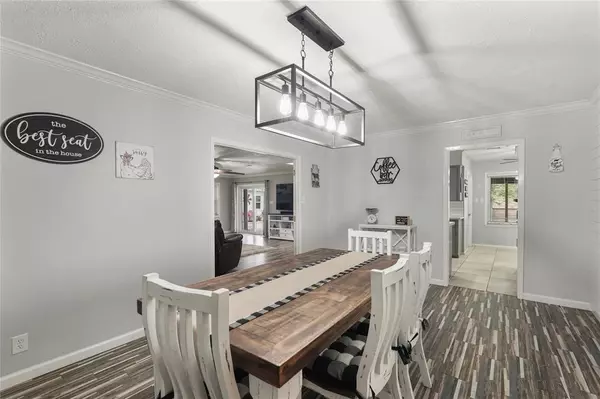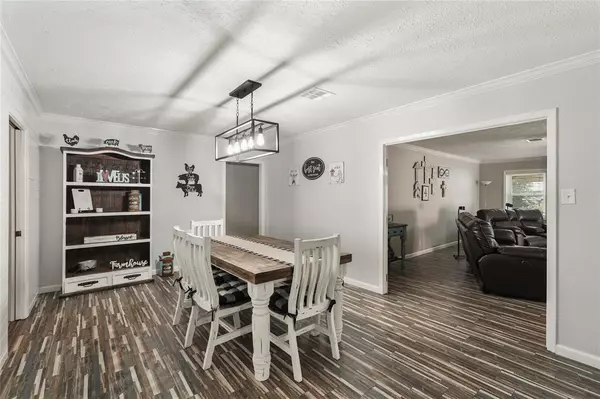3 Beds
2 Baths
2,278 SqFt
3 Beds
2 Baths
2,278 SqFt
Key Details
Property Type Single Family Home
Listing Status Active
Purchase Type For Sale
Square Footage 2,278 sqft
Price per Sqft $177
Subdivision Jersey Village
MLS Listing ID 30152273
Style Traditional
Bedrooms 3
Full Baths 2
Year Built 1962
Annual Tax Amount $9,128
Tax Year 2023
Lot Size 0.381 Acres
Acres 0.3813
Property Description
Main House: Well-maintained 1-story residence with 3-beds, a formal dining/study, 2-full baths, & a TEXAS-Sized walk-in pantry complete with pantry shelves, storage, & a custom coffee bar with a butcher block countertop.
Guest House: the 805-SF 1-bedroom secondary dwelling is equipped with central air and gas stove/oven/water heater. Home features an open concept living, dining, & office area, full kitchen with a dinette, a full bathroom with a walk-in tub/shower, & a utility room with washer/dryer connections.
Property offers ample parking & storage solutions, including a spacious driveway for parking 9 vehicles, a 2-car garage with automatic front & rear doors, covered carport, & private drive with automatic gate for secure access to the Guest House & RV/boat storage.
Motivated Seller! Don't miss this opportunity!
Location
State TX
County Harris
Area Jersey Village
Rooms
Bedroom Description All Bedrooms Down
Other Rooms 1 Living Area, Formal Dining, Home Office/Study, Living Area - 1st Floor, Quarters/Guest House
Master Bathroom Primary Bath: Shower Only, Secondary Bath(s): Tub/Shower Combo, Vanity Area
Den/Bedroom Plus 4
Kitchen Pantry, Walk-in Pantry
Interior
Interior Features Fire/Smoke Alarm
Heating Central Gas
Cooling Central Electric
Fireplaces Number 1
Fireplaces Type Gas Connections, Wood Burning Fireplace
Exterior
Exterior Feature Back Yard, Back Yard Fenced, Covered Patio/Deck, Patio/Deck, Porch, Sprinkler System
Parking Features Attached Garage
Garage Spaces 2.0
Carport Spaces 2
Garage Description Additional Parking, Auto Driveway Gate, Auto Garage Door Opener, Boat Parking, Driveway Gate, Extra Driveway, RV Parking
Roof Type Composition
Street Surface Concrete
Accessibility Automatic Gate, Driveway Gate
Private Pool No
Building
Lot Description In Golf Course Community, Subdivision Lot
Dwelling Type Free Standing
Story 1
Foundation Slab
Lot Size Range 0 Up To 1/4 Acre
Sewer Public Sewer
Water Public Water
Structure Type Brick,Wood
New Construction No
Schools
Elementary Schools Post Elementary School (Cypress-Fairbanks)
Middle Schools Cook Middle School
High Schools Jersey Village High School
School District 13 - Cypress-Fairbanks
Others
Senior Community No
Restrictions Unknown
Tax ID 082-103-000-0023
Energy Description Attic Vents,Ceiling Fans
Tax Rate 2.4663
Disclosures Sellers Disclosure
Special Listing Condition Sellers Disclosure


