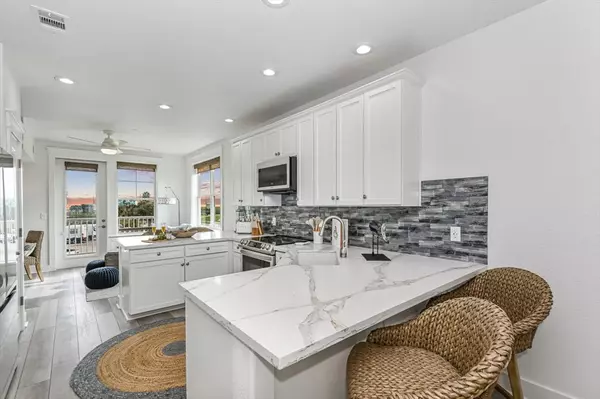3 Beds
3 Baths
1,717 SqFt
3 Beds
3 Baths
1,717 SqFt
Key Details
Property Type Condo, Townhouse
Sub Type Condominium
Listing Status Active
Purchase Type For Sale
Square Footage 1,717 sqft
Price per Sqft $346
Subdivision Pointe West
MLS Listing ID 90574314
Style Contemporary/Modern,Traditional
Bedrooms 3
Full Baths 3
HOA Fees $4,790/qua
Year Built 2007
Annual Tax Amount $9,696
Tax Year 2023
Lot Size 1,717 Sqft
Property Description
Location
State TX
County Galveston
Area West End
Rooms
Bedroom Description All Bedrooms Down,En-Suite Bath,Walk-In Closet
Other Rooms 1 Living Area, Family Room, Formal Dining, Kitchen/Dining Combo, Living/Dining Combo, Utility Room in House
Master Bathroom Full Secondary Bathroom Down, Primary Bath: Double Sinks, Primary Bath: Separate Shower, Primary Bath: Soaking Tub, Secondary Bath(s): Shower Only, Secondary Bath(s): Tub/Shower Combo
Den/Bedroom Plus 3
Kitchen Breakfast Bar, Kitchen open to Family Room, Pantry
Interior
Interior Features Balcony, Central Laundry, Elevator, Fire/Smoke Alarm, Formal Entry/Foyer, Prewired for Alarm System, Refrigerator Included, Spa/Hot Tub, Window Coverings
Heating Central Electric
Cooling Central Electric
Flooring Vinyl Plank
Fireplaces Number 1
Fireplaces Type Electric Fireplace
Appliance Electric Dryer Connection, Full Size
Dryer Utilities 1
Laundry Utility Rm in House
Exterior
Exterior Feature Area Tennis Courts, Artificial Turf, Back Green Space, Balcony, Clubhouse, Controlled Access, Exercise Room, Exterior Gas Connection, Front Green Space, Patio/Deck, Play Area, Side Green Space, Spa/Hot Tub, Storage, Wheelchair Access
Parking Features Attached Garage
Garage Spaces 1.0
Waterfront Description Bay Front,Bay View,Beach View,Beachfront,Pond
View East, West
Roof Type Composition
Street Surface Asphalt,Concrete,Curbs
Private Pool No
Building
Story 1
Unit Location Cleared,Cul-De-Sac,Other,Water View,Waterfront
Entry Level Level 1
Foundation Pier & Beam
Sewer Public Sewer
Water Public Water
Structure Type Cement Board
New Construction No
Schools
Elementary Schools Gisd Open Enroll
Middle Schools Gisd Open Enroll
High Schools Ball High School
School District 22 - Galveston
Others
Pets Allowed With Restrictions
HOA Fee Include Clubhouse,Courtesy Patrol,Grounds,Insurance,Recreational Facilities,Trash Removal,Water and Sewer
Senior Community No
Tax ID 1406-0010-0101-000
Ownership Full Ownership
Energy Description Ceiling Fans,Digital Program Thermostat,Energy Star Appliances,Energy Star/CFL/LED Lights,Insulated Doors,Insulated/Low-E windows
Acceptable Financing Cash Sale, Conventional, FHA, VA
Tax Rate 1.7222
Disclosures Covenants Conditions Restrictions, Exclusions, Owner/Agent, Sellers Disclosure
Listing Terms Cash Sale, Conventional, FHA, VA
Financing Cash Sale,Conventional,FHA,VA
Special Listing Condition Covenants Conditions Restrictions, Exclusions, Owner/Agent, Sellers Disclosure
Pets Allowed With Restrictions







