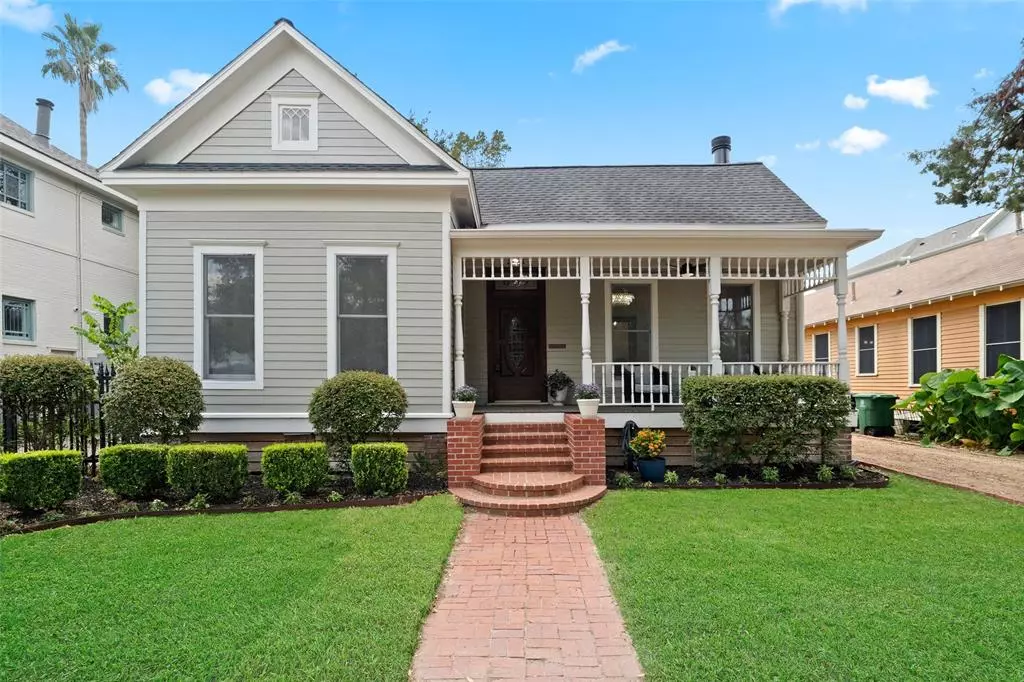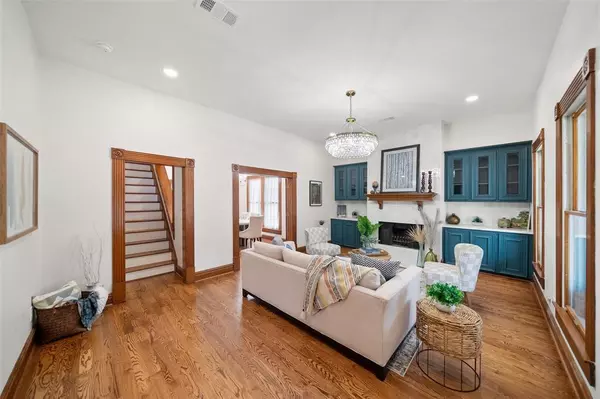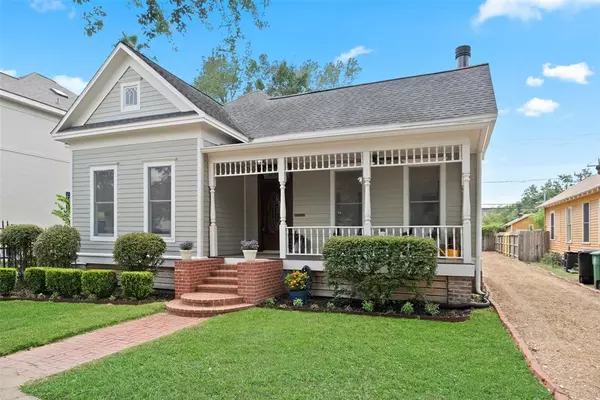
4 Beds
3 Baths
1,858 SqFt
4 Beds
3 Baths
1,858 SqFt
Key Details
Property Type Single Family Home
Listing Status Pending
Purchase Type For Sale
Square Footage 1,858 sqft
Price per Sqft $551
Subdivision Houston Heights
MLS Listing ID 68205557
Style Victorian
Bedrooms 4
Full Baths 3
Year Built 1920
Annual Tax Amount $13,972
Tax Year 2023
Lot Size 6,600 Sqft
Acres 0.1515
Property Description
Location
State TX
County Harris
Area Heights/Greater Heights
Rooms
Bedroom Description 1 Bedroom Up,En-Suite Bath,Primary Bed - 1st Floor,Sitting Area,Split Plan,Walk-In Closet
Other Rooms Formal Dining, Formal Living, Home Office/Study, Living Area - 1st Floor, Utility Room in House
Master Bathroom Full Secondary Bathroom Down, Primary Bath: Double Sinks, Primary Bath: Shower Only, Secondary Bath(s): Shower Only, Secondary Bath(s): Soaking Tub, Vanity Area
Kitchen Pantry
Interior
Interior Features Fire/Smoke Alarm, High Ceiling, Prewired for Alarm System, Refrigerator Included
Heating Central Gas, Zoned
Cooling Central Electric, Zoned
Flooring Stone, Tile, Wood
Fireplaces Number 1
Fireplaces Type Wood Burning Fireplace
Exterior
Exterior Feature Back Yard, Covered Patio/Deck, Detached Gar Apt /Quarters, Patio/Deck, Porch, Workshop
Parking Features Detached Garage, Oversized Garage
Garage Spaces 1.0
Garage Description Additional Parking, Single-Wide Driveway
Roof Type Composition
Street Surface Asphalt
Private Pool No
Building
Lot Description Subdivision Lot
Dwelling Type Free Standing,Historic
Faces East
Story 2
Foundation Block & Beam
Lot Size Range 0 Up To 1/4 Acre
Sewer Public Sewer
Water Public Water
Structure Type Aluminum,Brick,Other,Wood
New Construction No
Schools
Elementary Schools Harvard Elementary School
Middle Schools Hogg Middle School (Houston)
High Schools Heights High School
School District 27 - Houston
Others
Senior Community No
Restrictions Deed Restrictions,Historic Restrictions
Tax ID 021-009-000-0010
Energy Description Ceiling Fans,Digital Program Thermostat,Tankless/On-Demand H2O Heater
Acceptable Financing Cash Sale, Conventional, VA
Tax Rate 2.2019
Disclosures Sellers Disclosure
Listing Terms Cash Sale, Conventional, VA
Financing Cash Sale,Conventional,VA
Special Listing Condition Sellers Disclosure







